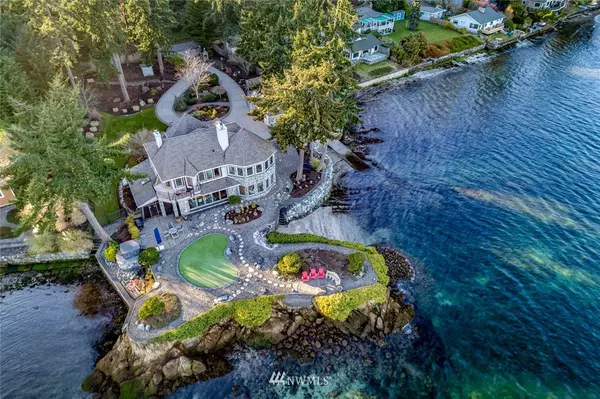Bought with John L Scott West Seattle
For more information regarding the value of a property, please contact us for a free consultation.
5275 Watauga Beach DR E Port Orchard, WA 98366
Want to know what your home might be worth? Contact us for a FREE valuation!

Our team is ready to help you sell your home for the highest possible price ASAP
Key Details
Sold Price $2,625,000
Property Type Single Family Home
Sub Type Residential
Listing Status Sold
Purchase Type For Sale
Square Footage 4,314 sqft
Price per Sqft $608
Subdivision Manchester
MLS Listing ID 1735162
Sold Date 04/20/21
Style 12 - 2 Story
Bedrooms 4
Full Baths 2
Half Baths 1
Year Built 1949
Annual Tax Amount $13,965
Lot Size 0.750 Acres
Property Description
Set on its own peninsula, "Little Point" per nautical maps, this stunning gated estate is one of the most unique and captivating waterfront properties in the Greater Seattle region and features 240+ degree views of Puget Sound, Bainbridge and Blake Islands, the Cascade Mountains, and iconic Mt. Rainier... you've never seen anything quite like this! The spacious 4300 sq ft custom home is built like a fortress to stand the test of time and has been nicely updated throughout. 100% usable and perfectly level lot w/ beautiful gardens, woodlands, lush lawn, and exquisite natural stone walls, patios, and pathways. 215' of wraparound beachfront w/ boat ramp and electric winch! Circular drive, 2 car garage + attached workshop, whole house generator.
Location
State WA
County Kitsap
Area 144 - Retsil/Mancheste
Rooms
Basement None
Main Level Bedrooms 3
Interior
Interior Features Forced Air, Heat Pump, Ceramic Tile, Hardwood, Wall to Wall Carpet, Wet Bar, Wired for Generator, Bath Off Primary, Double Pane/Storm Window, Dining Room, Hot Tub/Spa, Jetted Tub, Security System, Skylight(s), Solarium/Atrium, Vaulted Ceiling(s), Walk-In Closet(s)
Flooring Ceramic Tile, Hardwood, Stone, Travertine, Carpet
Fireplaces Number 2
Fireplace true
Appliance Dishwasher, Double Oven, Dryer, Microwave, Range/Oven, Refrigerator, Washer
Exterior
Exterior Feature Cement/Concrete, Stone
Garage Spaces 2.0
Utilities Available Cable Connected, High Speed Internet, Propane, Sewer Connected, Electricity Available, Propane
Amenities Available Cable TV, Deck, Fenced-Fully, Gated Entry, High Speed Internet, Hot Tub/Spa, Outbuildings, Patio, Propane, RV Parking, Shop, Sprinkler System
Waterfront Yes
Waterfront Description Bank-Low, Bank-Medium, Bulkhead, Sound
View Y/N Yes
View Bay, City, Mountain(s), See Remarks, Sound, Territorial
Roof Type Composition
Garage Yes
Building
Lot Description Dead End Street, Paved
Story Two
Sewer Sewer Connected
Water Public
New Construction No
Schools
Elementary Schools Buyer To Verify
Middle Schools Buyer To Verify
High Schools So. Kitsap High
School District South Kitsap
Others
Senior Community No
Acceptable Financing Cash Out, Conventional
Listing Terms Cash Out, Conventional
Read Less

"Three Trees" icon indicates a listing provided courtesy of NWMLS.
GET MORE INFORMATION





