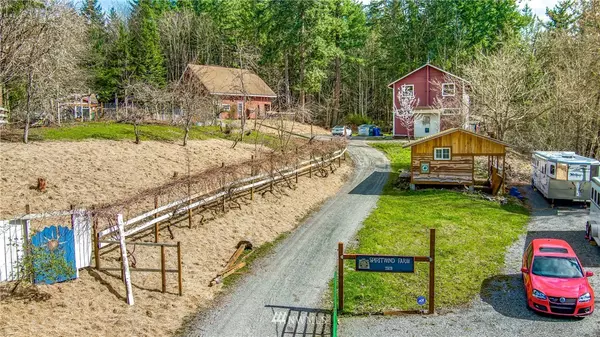Bought with RE/MAX Northwest Realtors
For more information regarding the value of a property, please contact us for a free consultation.
25119 SE 262nd ST Ravensdale, WA 98051
Want to know what your home might be worth? Contact us for a FREE valuation!

Our team is ready to help you sell your home for the highest possible price ASAP
Key Details
Sold Price $850,000
Property Type Single Family Home
Sub Type Residential
Listing Status Sold
Purchase Type For Sale
Square Footage 2,000 sqft
Price per Sqft $425
Subdivision Ravensdale
MLS Listing ID 1751371
Sold Date 05/07/21
Style 12 - 2 Story
Bedrooms 3
Full Baths 2
Year Built 1996
Annual Tax Amount $5,671
Lot Size 4.940 Acres
Property Description
Saddle up - go out your gate and ride for 30 plus miles of well maintained trails. Ride to the Cedar River for a quick dip or ride down the Cedar River Trails all the way to Renton. Local herds of Elk visit the front yard. Excellent built barn w/3 12x12 stalls, tack room w/washer & heated pad tile, tool room, upstairs has a huge amount of hay storage. 3000 pls ft of garden area ready for planting. This beautiful home is styled after a 1900 lodge, most light fixtures are 100 yrs old. Kitchen cabinets salvaged from Mercer Isl HS chem rm. AGA cook stove is like no other, parlor stove is from 1880. 3 bd upstairs w/unique open shelve closets, bath is all brand new in the 1900's style. Please read owers supplement for more unique features.
Location
State WA
County King
Area 320 - Blk Dimnd/Mpl Vl
Rooms
Basement None
Interior
Interior Features Ceramic Tile, Hardwood, Wired for Generator, SMART Wired, Ceiling Fan(s), Dining Room, French Doors, High Tech Cabling, Vaulted Ceiling(s), Water Heater
Flooring Ceramic Tile, Hardwood
Fireplaces Number 1
Fireplace true
Appliance Dishwasher, Range/Oven, Refrigerator, Washer
Exterior
Exterior Feature Wood
Utilities Available Septic System, Electric, Propane, Wood, Individual Well
Amenities Available Barn, Deck, Dog Run, Fenced-Partially, Green House, Outbuildings, Patio, RV Parking, Shop, Stable
Waterfront No
View Y/N Yes
View Partial, Territorial
Roof Type Composition
Garage No
Building
Lot Description Adjacent to Public Land, Cul-De-Sac, Dead End Street, Open Space, Secluded
Story Two
Sewer Septic Tank
Water Individual Well
New Construction No
Schools
Elementary Schools Rock Creek Elem
Middle Schools Summit Trail Middle School
High Schools Tahoma Snr High
School District Tahoma
Others
Senior Community No
Acceptable Financing Cash Out, Conventional
Listing Terms Cash Out, Conventional
Read Less

"Three Trees" icon indicates a listing provided courtesy of NWMLS.
GET MORE INFORMATION





