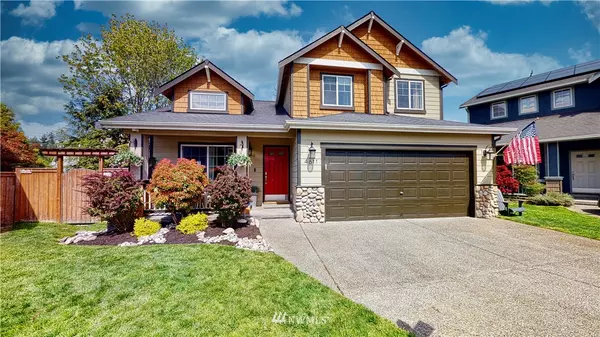Bought with Redfin Corp.
For more information regarding the value of a property, please contact us for a free consultation.
4611 152nd PL SE Bothell, WA 98012
Want to know what your home might be worth? Contact us for a FREE valuation!

Our team is ready to help you sell your home for the highest possible price ASAP
Key Details
Sold Price $860,000
Property Type Single Family Home
Sub Type Residential
Listing Status Sold
Purchase Type For Sale
Square Footage 2,028 sqft
Price per Sqft $424
Subdivision Mill Creek
MLS Listing ID 1761125
Sold Date 05/27/21
Style 12 - 2 Story
Bedrooms 4
Full Baths 2
Half Baths 1
HOA Fees $12/mo
Year Built 2004
Annual Tax Amount $6,174
Lot Size 4,792 Sqft
Property Description
This Amazing home is perfectly located at the end of a private cul-de-sac backing to a protected area. Classic curb appeal & a quaint covered porch welcomes you into this warm & inviting 4-bed/2.5 bath/2,028-sf home. Light & bright w/all the right spaces—formal living & dining, casual great rm w/large chef’s kitchen & comfy fireside family rm.Soaring ceiling, engineered hardwd flrs, skylights, upgraded SS appls (Bosch DW), smart Thermostat & newer central AC & furnace. Large vaulted master has spa-like bath w/soaking tub,separate shower & walk in. 3 more large beds up.The PERFECT fully fenced, sunny, landscaped yard & patio is meant for entertaining. Inside or out, this home is perfect for gathering w/friends!GREAT school district!
Location
State WA
County Snohomish
Area 610 - Southeast Snohom
Rooms
Basement None
Interior
Interior Features Forced Air, Central A/C, Wall to Wall Carpet, Bath Off Primary, Double Pane/Storm Window, Dining Room, Skylight(s), Vaulted Ceiling(s), Walk-In Closet(s), Water Heater
Flooring Engineered Hardwood, Carpet
Fireplaces Number 1
Fireplace true
Appliance Dishwasher, Dryer, Disposal, Microwave, Range/Oven, Refrigerator, Washer
Exterior
Exterior Feature Stone, Wood
Garage Spaces 2.0
Utilities Available Cable Connected, High Speed Internet, Natural Gas Available, Sewer Connected, Natural Gas Connected, Common Area Maintenance, Snow Removal
Amenities Available Cable TV, Fenced-Fully, Gas Available, High Speed Internet, Patio
Waterfront No
View Y/N Yes
View Territorial
Roof Type Composition
Garage Yes
Building
Lot Description Cul-De-Sac, Curbs, Paved
Story Two
Builder Name Harbour Homes
Sewer Sewer Connected
Water Public
Architectural Style Craftsman
New Construction No
Schools
Elementary Schools Forest View Elem
Middle Schools Gateway Mid
High Schools Henry M. Jackson Hig
School District Everett
Others
Senior Community No
Acceptable Financing Cash Out, Conventional
Listing Terms Cash Out, Conventional
Read Less

"Three Trees" icon indicates a listing provided courtesy of NWMLS.
GET MORE INFORMATION





