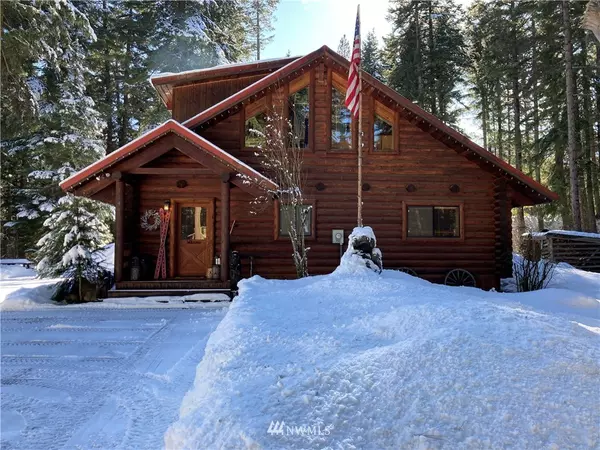Bought with RE/MAX Eastside Brokers, Inc.
For more information regarding the value of a property, please contact us for a free consultation.
1141 Oakmont DR Cle Elum, WA 98922
Want to know what your home might be worth? Contact us for a FREE valuation!

Our team is ready to help you sell your home for the highest possible price ASAP
Key Details
Sold Price $679,000
Property Type Single Family Home
Sub Type Residential
Listing Status Sold
Purchase Type For Sale
Square Footage 1,599 sqft
Price per Sqft $424
Subdivision Sun Country
MLS Listing ID 1740043
Sold Date 05/17/21
Style 12 - 2 Story
Bedrooms 2
Full Baths 1
Half Baths 1
HOA Fees $167/mo
Year Built 1989
Annual Tax Amount $2,571
Lot Size 0.430 Acres
Property Description
LOG HOME set on two level tax lots. FULLY FURNISHED! The property has a mountain view and borders Sun Country land for amazing privacy. The oversized back deck is like an extension of the house with views of the mountains. Vaulted ceilings, free standing wood stove, open floor plan, basement work out space, lofted bedroom, big kitchen with eating area. Detached two car garage. Community Yakima River access and all located in Sun Country Golf Course Community. SWEET!! Log home costs a lot more to build. This could be a great vacation rental or a weekend retreat! Ride your quads or snowmobiles right out your front door to local trails. Community Sun Country beach access. Just an amazing amount of charm and architectural beauty!
Location
State WA
County Kittitas
Area 948 - Upper Kittitas C
Rooms
Basement Finished
Main Level Bedrooms 1
Interior
Interior Features Forced Air, Wall to Wall Carpet, Laminate, Bath Off Primary, Double Pane/Storm Window, Dining Room, Walk-In Closet(s), Water Heater
Flooring Laminate, Carpet
Fireplaces Number 1
Fireplace true
Appliance Dishwasher, Microwave
Exterior
Exterior Feature Log
Garage Spaces 2.0
Community Features CCRs, Club House, Community Waterfront/Pvt Beach, Golf
Utilities Available Propane, Septic System, Propane, Wood, Common Area Maintenance, Water/Sewer
Amenities Available Deck, Fenced-Partially, Outbuildings, Patio, Propane, RV Parking, Shop
Waterfront No
View Y/N Yes
View Mountain(s), See Remarks, Territorial
Roof Type Metal
Garage Yes
Building
Lot Description Dead End Street, Paved
Story Two
Sewer Septic Tank
Water Community
New Construction No
Schools
Elementary Schools Cle Elum Roslyn Elem
High Schools Cle Elum Roslyn High
School District Cle Elum-Roslyn
Others
Senior Community No
Acceptable Financing Cash Out, Conventional
Listing Terms Cash Out, Conventional
Read Less

"Three Trees" icon indicates a listing provided courtesy of NWMLS.
GET MORE INFORMATION





