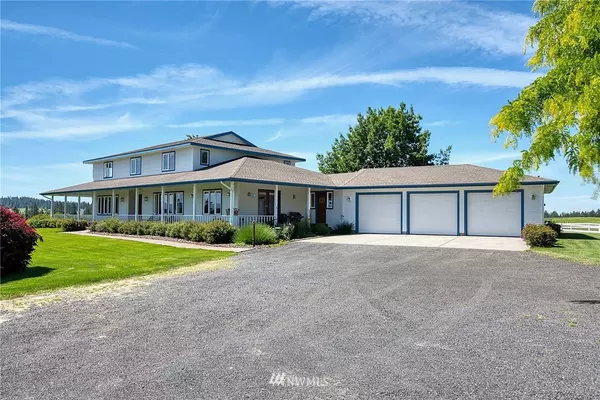Bought with ZNonMember-Office-MLS
For more information regarding the value of a property, please contact us for a free consultation.
8205 N Espe RD Spokane, WA 99217
Want to know what your home might be worth? Contact us for a FREE valuation!

Our team is ready to help you sell your home for the highest possible price ASAP
Key Details
Sold Price $990,000
Property Type Single Family Home
Sub Type Residential
Listing Status Sold
Purchase Type For Sale
Square Footage 5,772 sqft
Price per Sqft $171
Subdivision Spokane
MLS Listing ID 1726622
Sold Date 05/27/21
Style 18 - 2 Stories w/Bsmnt
Bedrooms 6
Full Baths 2
Year Built 1996
Annual Tax Amount $5,718
Lot Size 8.960 Acres
Property Description
Absolutely stunning equine Property in the highly desired Orchard Prairie! First time on the market! Large, well maintained home sits on a knoll with panoramic views for miles! Look right at Mount Spokane with it's snow covered peak! No lack of Storage throughout the home. large main bedroom suite with updated shower and walk in closet. Basement has two bedrooms, living room and a very large storage area. Main level has a large open concept kitchen, dining and formal dining area with large living room, den and bath room. Large patio off back of home and wrap around porch. 3 car garage, barn, loafing shed and two large sheds. property is fenced and cross fenced.
Location
State WA
County Spokane
Area 561 - Spokane County
Rooms
Basement Partially Finished
Interior
Interior Features Central A/C, Forced Air, Heat Pump, Ceramic Tile, Wall to Wall Carpet, Built-In Vacuum, Ceiling Fan(s), Double Pane/Storm Window, Dining Room, Hot Tub/Spa, Jetted Tub, Walk-In Closet(s), Wired for Generator, Fireplace, Water Heater
Flooring Ceramic Tile, Carpet
Fireplaces Number 1
Fireplace true
Appliance Dishwasher, Disposal, Microwave, Range/Oven, Refrigerator, Trash Compactor
Exterior
Exterior Feature Wood
Garage Spaces 3.0
Utilities Available Septic System, Natural Gas Connected, Individual Well
Amenities Available Arena-Outdoor, Barn, Deck, Fenced-Partially, Hot Tub/Spa, Outbuildings, Patio, RV Parking, Shop, Sprinkler System
Waterfront No
View Y/N Yes
View Mountain(s), See Remarks, Territorial
Roof Type Composition
Parking Type RV Parking
Garage Yes
Building
Story Two
Sewer Septic Tank
Water Individual Well
Architectural Style Traditional
New Construction No
Schools
Elementary Schools Buyer To Verify
Middle Schools Buyer To Verify
High Schools Buyer To Verify
School District Orchard Prairie
Others
Senior Community No
Acceptable Financing Cash Out, Conventional
Listing Terms Cash Out, Conventional
Read Less

"Three Trees" icon indicates a listing provided courtesy of NWMLS.
GET MORE INFORMATION





