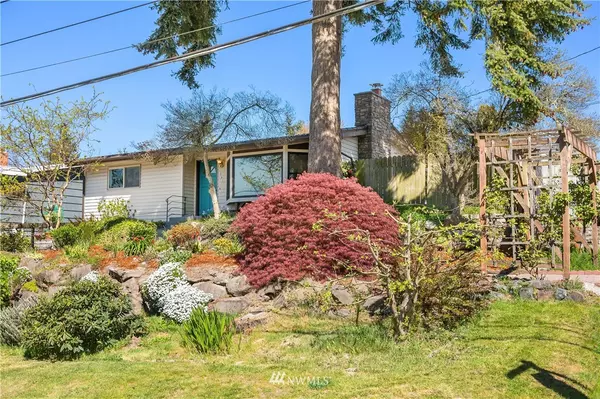Bought with Redfin Corp.
For more information regarding the value of a property, please contact us for a free consultation.
1502 SW 164th ST Burien, WA 98166
Want to know what your home might be worth? Contact us for a FREE valuation!

Our team is ready to help you sell your home for the highest possible price ASAP
Key Details
Sold Price $747,000
Property Type Single Family Home
Sub Type Residential
Listing Status Sold
Purchase Type For Sale
Square Footage 1,789 sqft
Price per Sqft $417
Subdivision Gregory Heights
MLS Listing ID 1762051
Sold Date 06/02/21
Style 16 - 1 Story w/Bsmnt.
Bedrooms 3
Half Baths 1
Year Built 1954
Annual Tax Amount $5,371
Lot Size 6,968 Sqft
Property Description
Set up from the street in Gregory Heights this lovely home has a wood paneled sun room that will steal your heart! Add to that the bay windows, skylights, gorgeous yard, charming kitchen & dining area plus a well-cared for structure and you have a home for all seasons! Enjoy it now with the green house, blooming gardens & sunny patio and retreat inside to enjoy the AC as we move into summer. Solid and well laid out with updated systems including a metal roof, hard wood floors, and even more space for a bonus rumpus room on the lower level. Plenty of storage and parking, new water heater, newer furnace and brand new fridge. There is even a place to park an RV or boat!
Location
State WA
County King
Area 130 - Burien/Normandy
Rooms
Basement Partially Finished
Main Level Bedrooms 2
Interior
Interior Features Ductless HP-Mini Split, Forced Air, Heat Pump, Ceramic Tile, Hardwood, Wall to Wall Carpet, Double Pane/Storm Window, Dining Room, French Doors, Skylight(s), Water Heater
Flooring Ceramic Tile, Hardwood, Vinyl, Carpet
Fireplaces Number 1
Fireplace true
Appliance Dishwasher, Double Oven, Dryer, Disposal, Microwave, Range/Oven, Refrigerator, Washer
Exterior
Exterior Feature Metal/Vinyl
Garage Spaces 1.0
Utilities Available Natural Gas Available, Sewer Connected, Electricity Available
Amenities Available Fenced-Partially, Gas Available, Green House, Patio, RV Parking
Waterfront No
View Y/N Yes
View Territorial
Roof Type Metal
Garage Yes
Building
Lot Description Corner Lot, Paved
Story One
Sewer Sewer Connected
Water Public
New Construction No
Schools
Elementary Schools Buyer To Verify
Middle Schools Buyer To Verify
High Schools Buyer To Verify
School District Highline
Others
Senior Community No
Acceptable Financing Cash Out, Conventional, FHA, VA Loan
Listing Terms Cash Out, Conventional, FHA, VA Loan
Read Less

"Three Trees" icon indicates a listing provided courtesy of NWMLS.
GET MORE INFORMATION





