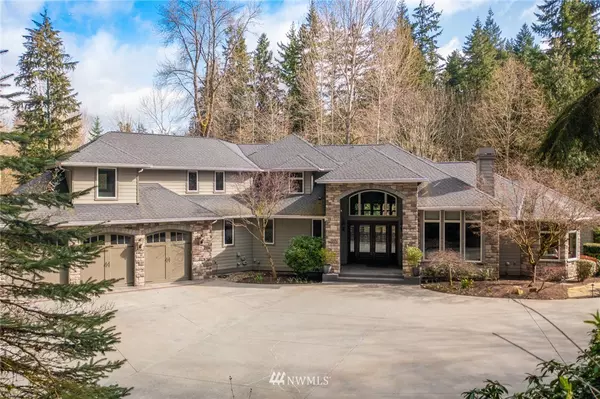Bought with The Preview Group
For more information regarding the value of a property, please contact us for a free consultation.
22211 Old Poplar WAY Brier, WA 98036
Want to know what your home might be worth? Contact us for a FREE valuation!

Our team is ready to help you sell your home for the highest possible price ASAP
Key Details
Sold Price $2,025,000
Property Type Single Family Home
Sub Type Residential
Listing Status Sold
Purchase Type For Sale
Square Footage 7,321 sqft
Price per Sqft $276
Subdivision Bothell
MLS Listing ID 1753319
Sold Date 06/28/21
Style 18 - 2 Stories w/Bsmnt
Bedrooms 4
Full Baths 4
Half Baths 1
Year Built 2004
Annual Tax Amount $12,800
Lot Size 2.690 Acres
Property Description
Soaring ceilings and walls of windows welcomes you into this enchanting & private Brier estate. 5 minutes to I-5 and 405 for easy access to Seattle or the Eastside. Main floor is comprised of an open concept kitchen w/ family room, large corner office, cozy library, formal dining room & secluded owners on-suite. The upstairs includes a second owners suite & two bedrooms w/ an adjoining bathroom. The lower level hosts a large theater, wine cellar, gym & family room w/ a pool table & bar area. Entertain in style on the large deck & expanding lower covered patio w/ arboretum-like views of 2.69 acres, w/ outdoor dining & hot tub. $150K Crestron entertainment system which controls lights, sound, HVAC & AV. 3 car garage. Backup generator.
Location
State WA
County Snohomish
Area 730 - Southwest Snohom
Rooms
Basement Daylight, Finished
Main Level Bedrooms 1
Interior
Flooring Ceramic Tile, Engineered Hardwood, Hardwood, Vinyl, Carpet
Fireplaces Number 3
Fireplace true
Appliance Dishwasher, Double Oven, Dryer, Disposal, Microwave, Range/Oven, Refrigerator, Trash Compactor, Washer
Exterior
Exterior Feature Cement Planked, Stone
Garage Spaces 3.0
Utilities Available Cable Connected, High Speed Internet, Natural Gas Available, Septic System, Electricity Available, Natural Gas Connected
Amenities Available Cable TV, Deck, Gas Available, High Speed Internet, Hot Tub/Spa, Irrigation, Outbuildings, Patio, RV Parking, Sprinkler System
Waterfront No
View Y/N Yes
View Territorial
Roof Type Composition
Parking Type RV Parking
Garage Yes
Building
Lot Description Dead End Street, Open Space, Paved, Secluded
Story Two
Sewer Septic Tank
Water Public
Architectural Style Northwest Contemporary
New Construction No
Schools
Elementary Schools Buyer To Verify
Middle Schools Buyer To Verify
High Schools Buyer To Verify
School District Edmonds
Others
Senior Community No
Acceptable Financing Cash Out, Conventional, VA Loan
Listing Terms Cash Out, Conventional, VA Loan
Read Less

"Three Trees" icon indicates a listing provided courtesy of NWMLS.
GET MORE INFORMATION





