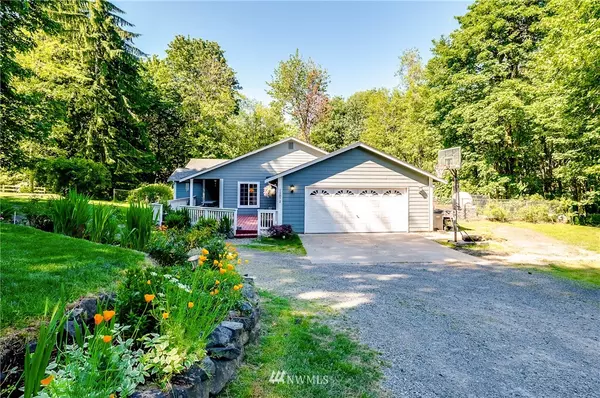Bought with Hawkins Poe
For more information regarding the value of a property, please contact us for a free consultation.
12872 SE Game Trail WAY Port Orchard, WA 98367
Want to know what your home might be worth? Contact us for a FREE valuation!

Our team is ready to help you sell your home for the highest possible price ASAP
Key Details
Sold Price $629,500
Property Type Single Family Home
Sub Type Residential
Listing Status Sold
Purchase Type For Sale
Square Footage 2,320 sqft
Price per Sqft $271
Subdivision Burley
MLS Listing ID 1780567
Sold Date 07/08/21
Style 10 - 1 Story
Bedrooms 3
Full Baths 2
Half Baths 1
Year Built 2004
Annual Tax Amount $4,505
Lot Size 2.520 Acres
Property Description
Looking for your Dream Home? Look no further! Here is everything you could ever want including a master on the main level with a walk-in closet plus 5 piece master bath. Also, 2 other bedrooms and a bonus room, all great sizes. This open floorplan includes a big kitchen with a breakfast bar, 2 dining rooms, 1 formal; all open to the main living area. Sitting on 2.5 acres, this home is set back for privacy with a big front & back yard with garden space & fruit trees. Large decks on both sides for gathering. Even a new pizza oven for Friday Night Pizza! Endless possibilities with the large lot this home offers. You don't want to miss this one. Close to Port Orchard,Gig Harbor, & HWY 16--just off Bethel Burley exit on a quiet road!
Location
State WA
County Kitsap
Area 141 - S. Kitsap W Of H
Rooms
Basement None
Main Level Bedrooms 3
Interior
Interior Features Wall to Wall Carpet, Bath Off Primary, Ceiling Fan(s), Double Pane/Storm Window, Dining Room, French Doors, Skylight(s), SMART Wired, Vaulted Ceiling(s), Walk-In Closet(s)
Flooring Vinyl, Carpet
Fireplace false
Appliance Dishwasher, Dryer, Microwave, Range/Oven, Refrigerator, Washer
Exterior
Exterior Feature Cement Planked, See Remarks
Garage Spaces 2.0
Utilities Available High Speed Internet, Propane, Septic System, Electricity Available
Amenities Available Deck, Fenced-Fully, High Speed Internet, Propane, RV Parking
Waterfront No
View Y/N Yes
View Territorial
Roof Type Composition
Parking Type RV Parking, Driveway
Garage Yes
Building
Lot Description Dead End Street, Paved, Secluded
Story One
Sewer Septic Tank
Water Shared Well
Architectural Style See Remarks
New Construction No
Schools
Elementary Schools Burley Glenwood Elem
Middle Schools Cedar Heights Jh
High Schools So. Kitsap High
School District South Kitsap
Others
Senior Community No
Acceptable Financing Cash Out, Conventional, FHA, VA Loan
Listing Terms Cash Out, Conventional, FHA, VA Loan
Read Less

"Three Trees" icon indicates a listing provided courtesy of NWMLS.
GET MORE INFORMATION





