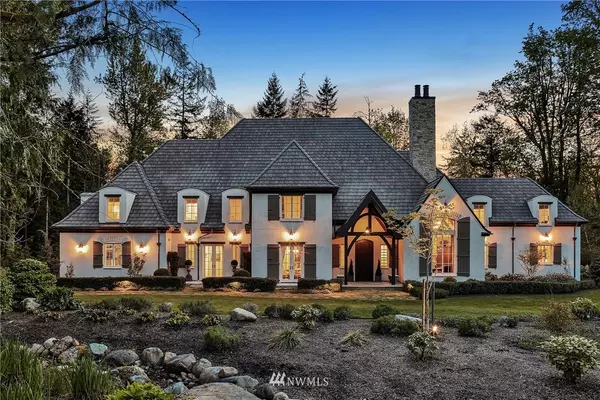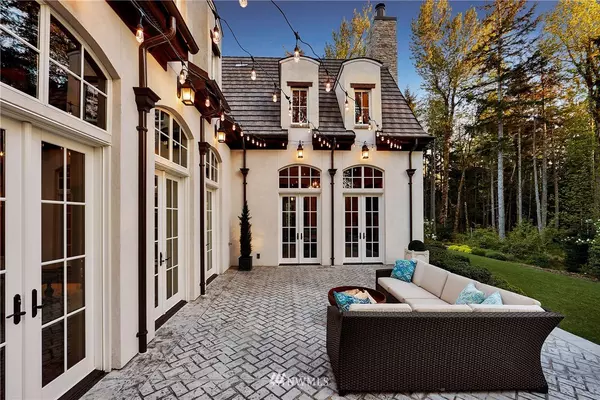Bought with Windermere Real Estate/East
For more information regarding the value of a property, please contact us for a free consultation.
27126 SE Grand Ridge DR Issaquah, WA 98029
Want to know what your home might be worth? Contact us for a FREE valuation!

Our team is ready to help you sell your home for the highest possible price ASAP
Key Details
Sold Price $4,940,000
Property Type Single Family Home
Sub Type Residential
Listing Status Sold
Purchase Type For Sale
Square Footage 9,440 sqft
Price per Sqft $523
Subdivision Issaquah Highlands
MLS Listing ID 1769456
Sold Date 07/08/21
Style 12 - 2 Story
Bedrooms 5
Full Baths 2
Half Baths 2
HOA Fees $227/mo
Year Built 2015
Annual Tax Amount $42,020
Lot Size 2.580 Acres
Property Description
Grand Ridge manor evoking the splendor of the Old World and imbued with an irresistible European grace on 2.58 private acres. Classic architectural elements, exquisite finishes and Restoration Hardware inspired interiors are executed with superlative artistry. Radiating warmth and welcome with rugged exposed beams, roaring hearths and sprawling terraces reminiscent of a romantic villa. Main floor primary suite with cathedral ceilings opens to a spa terrace and marble en-suite. Outdoor living with full height stone fireplace, theater, craft room, and fireside den. Heated floors, generator, sound system and more. Nestled amongst a protected woodland setting in a prestige neighborhood of legacy homes just minutes from vibrant village life.
Location
State WA
County King
Area 540 - East Of Lake Sam
Rooms
Basement None
Main Level Bedrooms 1
Interior
Interior Features Central A/C, Forced Air, Tankless Water Heater, Ceramic Tile, Hardwood, Wall to Wall Carpet, Bath Off Primary, Double Pane/Storm Window, Dining Room, French Doors, High Tech Cabling, Security System, Vaulted Ceiling(s), Walk-In Closet(s), Wired for Generator, Water Heater
Flooring Ceramic Tile, Engineered Hardwood, Hardwood, Marble, Carpet
Fireplaces Number 4
Fireplace true
Appliance Dishwasher, Double Oven, Dryer, Disposal, Microwave, Range/Oven, Refrigerator, Washer
Exterior
Exterior Feature Brick, Stone, Stucco, Wood
Garage Spaces 3.0
Community Features CCRs, Park
Utilities Available Cable Connected, High Speed Internet, Natural Gas Available, Septic System, Electricity Available, Natural Gas Connected
Amenities Available Cable TV, Electric Car Charging, Gas Available, High Speed Internet, Hot Tub/Spa, Patio, Sprinkler System
Waterfront No
View Y/N No
Roof Type Tile
Garage Yes
Building
Lot Description Dead End Street, Open Space, Paved, Secluded
Story Two
Builder Name Design Guild Homes
Sewer Septic Tank
Water Public
Architectural Style See Remarks
New Construction No
Schools
Elementary Schools Grand Ridge Elem
Middle Schools Pacific Cascade Mid
High Schools Issaquah High
School District Issaquah
Others
Senior Community No
Acceptable Financing Cash Out, Conventional
Listing Terms Cash Out, Conventional
Read Less

"Three Trees" icon indicates a listing provided courtesy of NWMLS.
GET MORE INFORMATION





