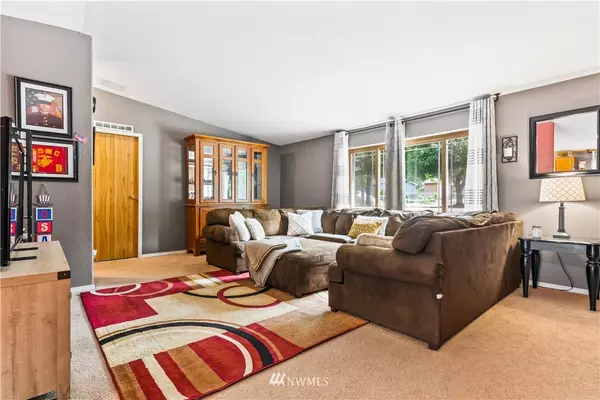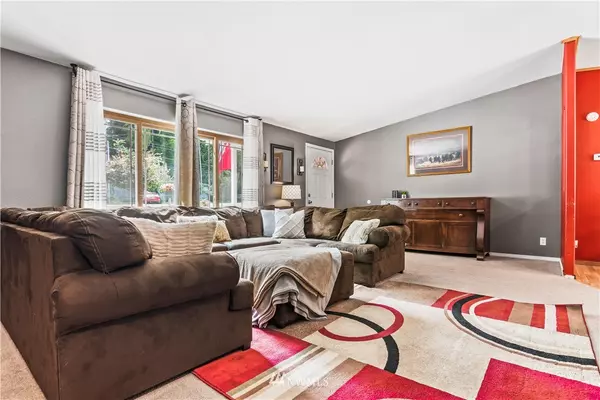Bought with Keller Williams South Sound
For more information regarding the value of a property, please contact us for a free consultation.
951 E Lakeshore DR W Shelton, WA 98584
Want to know what your home might be worth? Contact us for a FREE valuation!

Our team is ready to help you sell your home for the highest possible price ASAP
Key Details
Sold Price $315,000
Property Type Manufactured Home
Sub Type Manufactured On Land
Listing Status Sold
Purchase Type For Sale
Square Footage 1,296 sqft
Price per Sqft $243
Subdivision Timberlakes
MLS Listing ID 1809012
Sold Date 07/12/21
Style 21 - Manuf-Double Wide
Bedrooms 3
Full Baths 2
Year Built 1995
Annual Tax Amount $1,308
Lot Size 10,400 Sqft
Lot Dimensions 10400
Property Description
Beautiful 3BD/2BA home located in Timberlakes Community. Open concept rambler style layout, main bedroom with private full bathroom and double closets. Newer updated kitchen with eat in area. Large Detached Garage/Shop easily fits multiple cars with room for work bench, storage and tools. Front yard is beautifully landscaped with river rock, lawn and mature trees lining the property. The peaceful backyard has a deck off the dining area, large lawn and a kids playhouse. Enjoy all that Timberlakes Community has to offer with its TWO freshwater lakes for fishing, skiing and boating, multiple waterfront parks, playgrounds, trails and more.
Location
State WA
County Mason
Area 176 - Agate
Rooms
Basement None
Main Level Bedrooms 3
Interior
Interior Features Forced Air, Laminate, Wall to Wall Carpet, Bath Off Primary, Ceiling Fan(s), Double Pane/Storm Window, Vaulted Ceiling(s)
Flooring Laminate, Carpet
Fireplace false
Appliance Dishwasher, Range/Oven, Refrigerator, See Remarks
Exterior
Exterior Feature Wood Products
Garage Spaces 2.0
Community Features CCRs, Club House, Community Waterfront/Pvt Beach, Park, Playground
Utilities Available Cable Connected, High Speed Internet, Septic System, Electric
Amenities Available Cable TV, Deck, Fenced-Partially, High Speed Internet, Outbuildings, RV Parking, Shop
Waterfront No
View Y/N Yes
View Territorial
Roof Type Composition
Garage Yes
Building
Lot Description Paved
Story One
Sewer Septic Tank
Water Community
New Construction No
Schools
Elementary Schools Pioneer Primary Sch
Middle Schools Pioneer Intermed/Mid
High Schools Shelton High
School District Pioneer #402
Others
Senior Community No
Acceptable Financing Cash Out, Conventional, FHA, VA Loan
Listing Terms Cash Out, Conventional, FHA, VA Loan
Read Less

"Three Trees" icon indicates a listing provided courtesy of NWMLS.
GET MORE INFORMATION





