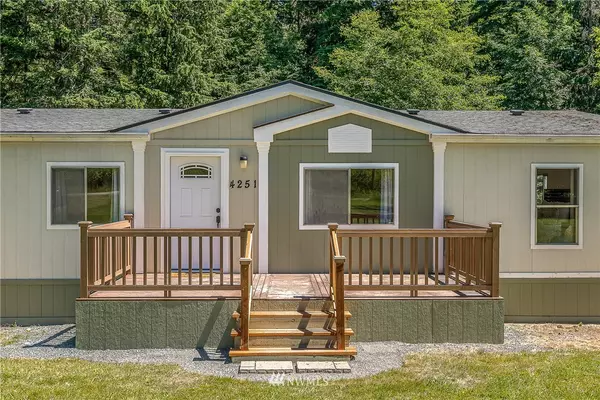Bought with Windermere Real Estate Whidbey
For more information regarding the value of a property, please contact us for a free consultation.
4251 Junco RD Greenbank, WA 98253
Want to know what your home might be worth? Contact us for a FREE valuation!

Our team is ready to help you sell your home for the highest possible price ASAP
Key Details
Sold Price $415,000
Property Type Manufactured Home
Sub Type Manufactured On Land
Listing Status Sold
Purchase Type For Sale
Square Footage 1,620 sqft
Price per Sqft $256
Subdivision Greenbank
MLS Listing ID 1789922
Sold Date 07/30/21
Style 21 - Manuf-Double Wide
Bedrooms 2
Full Baths 2
HOA Fees $32/mo
Year Built 1990
Annual Tax Amount $2,285
Lot Size 3.840 Acres
Property Description
Welcome to Twin View Estates, home away from home or owner occupy full time! Special shy 4-acres, with cleared & uncleared space. 2 bedroom and office. Skylights provide natural light. Family room off entry. Kitchen with walk-up bar, plenty of cabinets & eating nook. Appliances stay. Formal dining area off kitchen with built-in display cabinetry. Spacious open living room with vaulted ceilings. Master retreat with full bath en-suite. Additional bed & office share a full bath. New lux vinyl tile. Interior & exterior recently painted. Storage shed stays. Low HOA incl water. Plum trees & natural beauty. Bring toys for recreation to your heart’s content. Short distance to ferry & local amenities. Come & enjoy all Whidbey Island offers!
Location
State WA
County Island
Area 811 - South Whidbey Is
Rooms
Basement None
Main Level Bedrooms 2
Interior
Interior Features Forced Air, Wall to Wall Carpet, Bath Off Primary, Ceiling Fan(s), Double Pane/Storm Window, Dining Room, Security System, Skylight(s), Vaulted Ceiling(s), Water Heater
Flooring Vinyl Plank, Carpet
Fireplace false
Appliance Dishwasher, Microwave, Range/Oven, Refrigerator
Exterior
Exterior Feature Wood, Wood Products
Utilities Available Septic System, Electric, Road Maintenance, See Remarks
Amenities Available Deck, Outbuildings, RV Parking
Waterfront No
View Y/N Yes
View Territorial
Roof Type Composition
Garage No
Building
Lot Description Dirt Road, Open Space, Secluded
Story One
Sewer Septic Tank
Water Community, Shared Well
Architectural Style Craftsman
New Construction No
Schools
Elementary Schools Coupeville Elem
Middle Schools Coupeville Mid
High Schools Coupeville High
School District Coupeville
Others
Senior Community No
Acceptable Financing Cash Out, Conventional, FHA, VA Loan
Listing Terms Cash Out, Conventional, FHA, VA Loan
Read Less

"Three Trees" icon indicates a listing provided courtesy of NWMLS.
GET MORE INFORMATION





