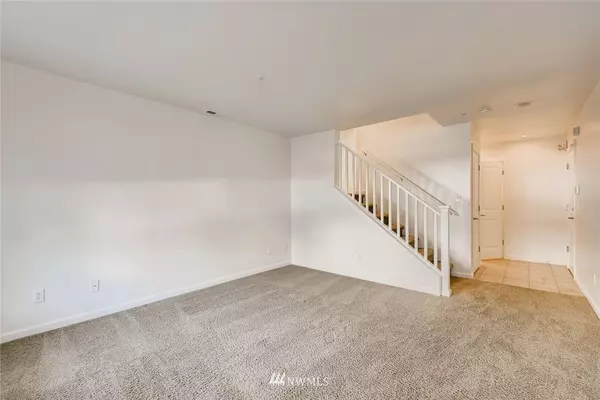Bought with Keller Williams Realty Bothell
For more information regarding the value of a property, please contact us for a free consultation.
4021 S 212th CT Seatac, WA 98198
Want to know what your home might be worth? Contact us for a FREE valuation!

Our team is ready to help you sell your home for the highest possible price ASAP
Key Details
Sold Price $540,000
Property Type Single Family Home
Sub Type Residential
Listing Status Sold
Purchase Type For Sale
Square Footage 1,783 sqft
Price per Sqft $302
Subdivision Seatac
MLS Listing ID 1800873
Sold Date 08/03/21
Style 32 - Townhouse
Bedrooms 3
Full Baths 2
Half Baths 1
HOA Fees $180/mo
Year Built 2006
Annual Tax Amount $4,674
Lot Size 4,440 Sqft
Lot Dimensions 4440
Property Description
Light & bright free-standing townhome in centrally located Viewcrest. Living/flex space, half bath & laundry room on first floor. Natural light abounds in the open concept main floor embellished w/ gleaming hardwood flooring, dining/flex space & oversized family room. Chef’s kitchen of granite countertops, stainless appliances, maple cabinetry, walk-in pantry. New interior paint, house wired for generator, A/C newly installed 2020 perfect for extra warm summer days! Master bedroom w/ ensuite 5-pc master bath + 2 generous sized bedrooms w/ views of Mt. Rainier & Cascades + full bathroom on top floor. No maintenance backyard of lush greenery. Tandem 2-car garage. Easy commute to I-5, 167, airport, shopping & business hubs minutes away!
Location
State WA
County King
Area 120 - Des Moines/Redon
Rooms
Basement None
Interior
Interior Features Forced Air, Ceramic Tile, Hardwood, Wall to Wall Carpet, Bath Off Primary, Double Pane/Storm Window, Dining Room, Walk-In Closet(s), Wired for Generator, Water Heater
Flooring Ceramic Tile, Hardwood, Vinyl, Carpet
Fireplaces Number 1
Fireplace true
Appliance Dishwasher, Dryer, Disposal, Microwave, Range/Oven, Refrigerator, Washer
Exterior
Exterior Feature Metal/Vinyl
Garage Spaces 1.0
Community Features CCRs
Utilities Available Cable Connected, High Speed Internet, Natural Gas Available, Sewer Connected, Natural Gas Connected, Common Area Maintenance, Road Maintenance, Snow Removal
Amenities Available Cable TV, Gas Available, High Speed Internet, Patio
Waterfront No
View Y/N Yes
View Mountain(s), Territorial
Roof Type Composition
Garage Yes
Building
Lot Description Curbs, Dead End Street, Paved, Sidewalk
Story Multi/Split
Sewer Sewer Connected
Water Public
Architectural Style Craftsman
New Construction No
Schools
Elementary Schools Neely O Brien Elem
Middle Schools Mill Creek Mid Sch
High Schools Kent-Meridian High
School District Kent
Others
Senior Community No
Acceptable Financing Cash Out, Conventional, FHA, VA Loan
Listing Terms Cash Out, Conventional, FHA, VA Loan
Read Less

"Three Trees" icon indicates a listing provided courtesy of NWMLS.
GET MORE INFORMATION





