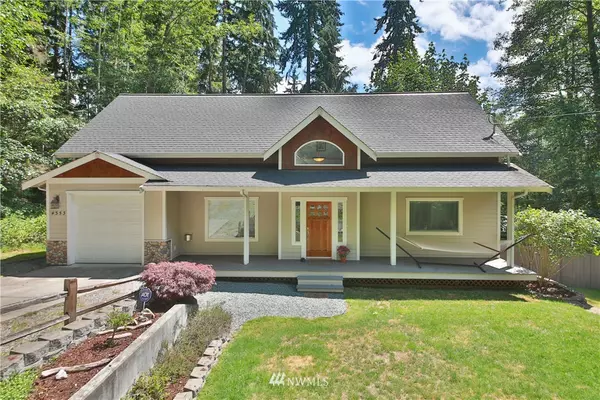Bought with Sterling Johnston Real Estate
For more information regarding the value of a property, please contact us for a free consultation.
4353 Walden LOOP Greenbank, WA 98253
Want to know what your home might be worth? Contact us for a FREE valuation!

Our team is ready to help you sell your home for the highest possible price ASAP
Key Details
Sold Price $650,000
Property Type Single Family Home
Sub Type Residential
Listing Status Sold
Purchase Type For Sale
Square Footage 1,786 sqft
Price per Sqft $363
Subdivision Honeymoon Lake
MLS Listing ID 1817969
Sold Date 08/20/21
Style 12 - 2 Story
Bedrooms 3
Full Baths 1
HOA Fees $65/mo
Year Built 2007
Annual Tax Amount $4,096
Lot Size 8,038 Sqft
Lot Dimensions 75x89x104x95
Property Description
Relax and unwind in this picture perfect home nestled in the Honeymoon Lake Community. Three bedrooms, including one on main floor. Upstairs bedrooms have vaulted ceilings and walk-in closets. Kitchen features hickory cabinets, granite countertops and stainless appliances. Oak hardwood floors in living areas. Fenced front and back yards with raised garden beds, fruit trees and greenhouse. Covered deck in front and large deck in back for entertaining. Enjoy the community lake (stocked annually with trout) and the clubhouse with outdoor pool, beach and boat launch on Honeymoon Bay. Just a short jaunt to Freeland for shopping, dining and Freeland Park. Welcome home!
Location
State WA
County Island
Area 811 - South Whidbey Is
Rooms
Basement None
Main Level Bedrooms 1
Interior
Interior Features Forced Air, Ceramic Tile, Hardwood, Wall to Wall Carpet, Wired for Generator, Bath Off Primary, Ceiling Fan(s), Double Pane/Storm Window, French Doors, High Tech Cabling, Jetted Tub, Skylight(s), Vaulted Ceiling(s), Walk-In Closet(s), Water Heater
Flooring Ceramic Tile, Hardwood, Carpet
Fireplaces Number 1
Fireplace true
Appliance Dishwasher, Microwave, Range/Oven, Refrigerator
Exterior
Exterior Feature Cement Planked
Garage Spaces 1.0
Pool Community
Community Features Boat Launch, CCRs, Club House, Community Waterfront/Pvt Beach
Utilities Available High Speed Internet, Propane, Septic System, Electricity Available, Propane, Common Area Maintenance, Water/Sewer
Amenities Available Deck, Fenced-Fully, Gated Entry, Green House, High Speed Internet, Patio, Propane
Waterfront No
View Y/N Yes
View Territorial
Roof Type Composition
Garage Yes
Building
Lot Description Paved
Story Two
Sewer Septic Tank
Water Community
Architectural Style Craftsman
New Construction No
Schools
Elementary Schools Coupeville Elem
Middle Schools Coupeville Mid
High Schools Coupeville High
School District Coupeville
Others
Senior Community No
Acceptable Financing Cash Out, Conventional, FHA, VA Loan
Listing Terms Cash Out, Conventional, FHA, VA Loan
Read Less

"Three Trees" icon indicates a listing provided courtesy of NWMLS.
GET MORE INFORMATION





