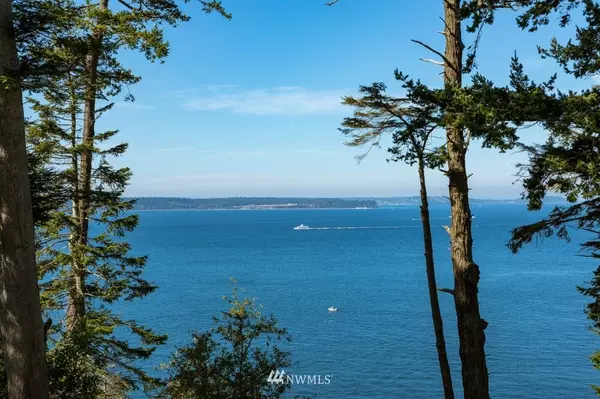Bought with Realogics Sotheby's Int'l Rlty
For more information regarding the value of a property, please contact us for a free consultation.
3446 Marine View DR Greenbank, WA 98253
Want to know what your home might be worth? Contact us for a FREE valuation!

Our team is ready to help you sell your home for the highest possible price ASAP
Key Details
Sold Price $1,025,000
Property Type Single Family Home
Sub Type Residential
Listing Status Sold
Purchase Type For Sale
Square Footage 3,625 sqft
Price per Sqft $282
Subdivision Lagoon Point
MLS Listing ID 1845185
Sold Date 10/27/21
Style 16 - 1 Story w/Bsmnt.
Bedrooms 2
Full Baths 2
Half Baths 1
HOA Fees $22/mo
Year Built 1986
Annual Tax Amount $5,993
Lot Size 0.633 Acres
Lot Dimensions 64 x 431
Property Description
Lagoon Point high bank waterfront with spectacular views of the Puget Sound and Olympic Mountains. Watch the cruise ships and boats from the spacious covered deck. Main floor living with plenty of room for guests and hobbies on the lower level. Spacious living areas with incredible views, solarium, sun room, rec room, 3 extra finished rooms & storage space. There is an attached 2 car garage and a huge detached shop/garage with heat, a 3/4 bathroom and extra sink. There is a generator and A/C. Imagine the possibilities for this unique property. Lagoon Point amenities include access to the beach and a private boat ramp. Come and live the Whidbey life and enjoy all this beautiful neighborhood has to offer.
Location
State WA
County Island
Area 811 - South Whidbey Is
Rooms
Basement Daylight, Finished
Main Level Bedrooms 1
Interior
Interior Features Forced Air, Heat Pump, Central A/C, Ceramic Tile, Concrete, Wall to Wall Carpet, Second Primary Bedroom, Wired for Generator, Bath Off Primary, Ceiling Fan(s), Double Pane/Storm Window, Dining Room, Security System, Skylight(s), Solarium/Atrium, Vaulted Ceiling(s), Walk-In Closet(s), Water Heater
Flooring Ceramic Tile, Concrete, Vinyl, Carpet
Fireplaces Number 2
Fireplace true
Appliance Dishwasher, Dryer, Microwave, Range/Oven, Refrigerator, See Remarks, Washer
Exterior
Exterior Feature Wood
Garage Spaces 4.0
Community Features Boat Launch
Utilities Available Septic System, Electricity Available, Common Area Maintenance
Amenities Available Deck, Shop
Waterfront Yes
Waterfront Description Bank-High, Saltwater, Sound, Tideland Rights
View Y/N Yes
View Mountain(s), Sound, Strait, Territorial
Roof Type Metal
Garage Yes
Building
Lot Description Dead End Street
Story One
Sewer Septic Tank
Water Public
Architectural Style Contemporary
New Construction No
Schools
Elementary Schools Coupeville Elem
Middle Schools Coupeville Mid
High Schools Coupeville High
School District Coupeville
Others
Senior Community No
Acceptable Financing Cash Out, Conventional
Listing Terms Cash Out, Conventional
Read Less

"Three Trees" icon indicates a listing provided courtesy of NWMLS.
GET MORE INFORMATION





