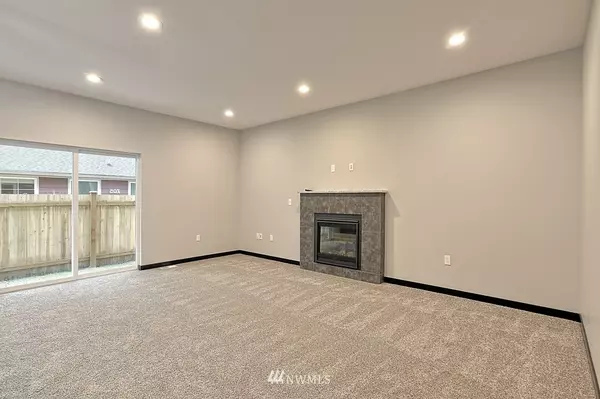Bought with KW North Sound
For more information regarding the value of a property, please contact us for a free consultation.
701 E 5th ST #A Arlington, WA 98223
Want to know what your home might be worth? Contact us for a FREE valuation!

Our team is ready to help you sell your home for the highest possible price ASAP
Key Details
Sold Price $490,000
Property Type Single Family Home
Sub Type Residential
Listing Status Sold
Purchase Type For Sale
Square Footage 1,540 sqft
Price per Sqft $318
Subdivision In Town - Arlington
MLS Listing ID 1867267
Sold Date 12/30/21
Style 32 - Townhouse
Bedrooms 3
Full Baths 2
Half Baths 1
Construction Status Completed
Year Built 2021
Lot Size 3,877 Sqft
Lot Dimensions 72 x 54
Property Description
{BRAND NEW CONSTRUCTION~IN TOWN~ARLINGTON} Check out these townhomes. . .1500+ SQ FT, great room concept & only joined at the garages~no common living wall. 9 foot ceilings on main, gas fireplace w/tile surround & granite mantle in LR, kitchen has island & eating bar, granite c/t's, SS appliances, nice cabinetry w/ dovetailed drawers, soft close & pantry too! Nice master boasts walk in closet and full bath, 2 additional BR's are generous in size. Laundry room up w/shelving. White, 3 panel doors throughout & espresso finish on cabinets & trim! 2 car garage is sheet rocked & taped. Tankless H2O~Large side yard is partially fenced and covered back patio! Close to amenities & Terrace Park! Local Builder~Attention to detail and quality!!!
Location
State WA
County Snohomish
Area 770 - Northwest Snohom
Rooms
Basement None
Interior
Interior Features Forced Air, Tankless Water Heater, Wall to Wall Carpet, Bath Off Primary, Double Pane/Storm Window, Dining Room, Walk-In Closet(s), Walk-In Pantry, Water Heater
Flooring Vinyl Plank, Carpet
Fireplaces Number 1
Fireplace true
Appliance Dishwasher, Microwave, Refrigerator, Stove/Range
Exterior
Exterior Feature Cement Planked, Stone
Garage Spaces 2.0
Utilities Available Cable Connected, High Speed Internet, Sewer Connected, Electricity Available, Natural Gas Connected
Amenities Available Cable TV, Fenced-Partially, High Speed Internet, Patio
Waterfront No
View Y/N Yes
View Territorial
Roof Type Composition
Garage Yes
Building
Lot Description Curbs, Paved, Sidewalk
Story Multi/Split
Sewer Sewer Connected
Water Public
New Construction Yes
Construction Status Completed
Schools
Elementary Schools Buyer To Verify
Middle Schools Buyer To Verify
High Schools Arlington High
School District Arlington
Others
Senior Community No
Acceptable Financing Cash Out, Conventional
Listing Terms Cash Out, Conventional
Read Less

"Three Trees" icon indicates a listing provided courtesy of NWMLS.
GET MORE INFORMATION





