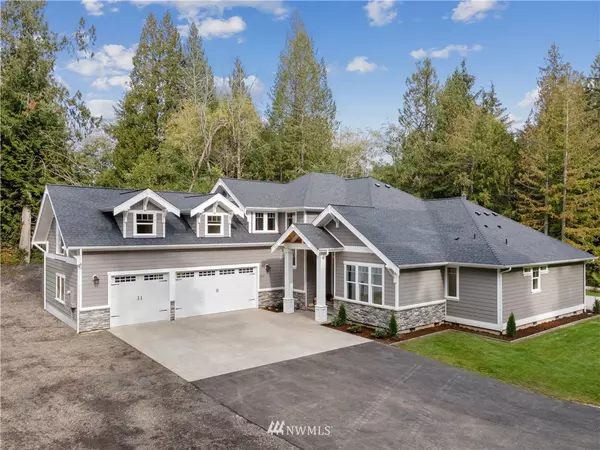Bought with RE/MAX Northwest Realtors
For more information regarding the value of a property, please contact us for a free consultation.
2917 159th Street Ct NW Gig Harbor, WA 98332
Want to know what your home might be worth? Contact us for a FREE valuation!

Our team is ready to help you sell your home for the highest possible price ASAP
Key Details
Sold Price $1,325,000
Property Type Single Family Home
Sub Type Residential
Listing Status Sold
Purchase Type For Sale
Square Footage 4,200 sqft
Price per Sqft $315
Subdivision Crescent Valley
MLS Listing ID 1855840
Sold Date 01/04/22
Style 12 - 2 Story
Bedrooms 4
Full Baths 4
Half Baths 1
Construction Status Completed
Year Built 2021
Annual Tax Amount $8,271
Lot Size 1.270 Acres
Property Description
Sophistication and splendor come together in this custom built PNW home. A true balance of traditional grandeur and modern style set on a pristine 1.27 acre lot. A grand entry leads to immaculate open concept living space, complemented by vaulted ceilings, arched windows, and natural light. Designer kitchen boasts high-end appliances, sparkling countertops and large walk-in pantry. Easy transition from formal living and dining, to kitchen and outdoor entertaining. Dual primary suites on main level offer show stopping, spa-like baths and walk-in closets. Upper-level hosts two additional bedrooms joined by a full Jack and Jill bath, and a spacious bonus room with 3/4 bath and plumbed for kitchenette. Prime location, near school and shopping.
Location
State WA
County Pierce
Area 8 - Gig Harbor North
Rooms
Basement None
Main Level Bedrooms 1
Interior
Interior Features Forced Air, Heat Pump, Ceramic Tile, Hardwood, Wall to Wall Carpet, Second Primary Bedroom, Bath Off Primary, Ceiling Fan(s), Double Pane/Storm Window, French Doors, Vaulted Ceiling(s), Walk-In Closet(s), Walk-In Pantry, Wired for Generator
Flooring Ceramic Tile, Hardwood, Carpet
Fireplaces Number 1
Fireplace true
Appliance Dishwasher, Double Oven, Dryer, Refrigerator, Stove/Range, Washer
Exterior
Exterior Feature Wood
Garage Spaces 4.0
Utilities Available Cable Connected, Natural Gas Available, Septic System, Electricity Available, Propane, Individual Well
Amenities Available Cable TV, Deck, Gas Available, Patio, RV Parking, Sprinkler System
Waterfront No
View Y/N No
Roof Type Composition
Parking Type RV Parking, Attached Garage
Garage Yes
Building
Lot Description Dead End Street, Open Space, Paved, Secluded
Story Two
Sewer Septic Tank
Water Individual Well
Architectural Style Northwest Contemporary
New Construction Yes
Construction Status Completed
Schools
Elementary Schools Purdy Elem
Middle Schools Harbor Ridge Mid
High Schools Peninsula High
School District Peninsula
Others
Senior Community No
Acceptable Financing Cash Out, Conventional, VA Loan
Listing Terms Cash Out, Conventional, VA Loan
Read Less

"Three Trees" icon indicates a listing provided courtesy of NWMLS.
GET MORE INFORMATION





