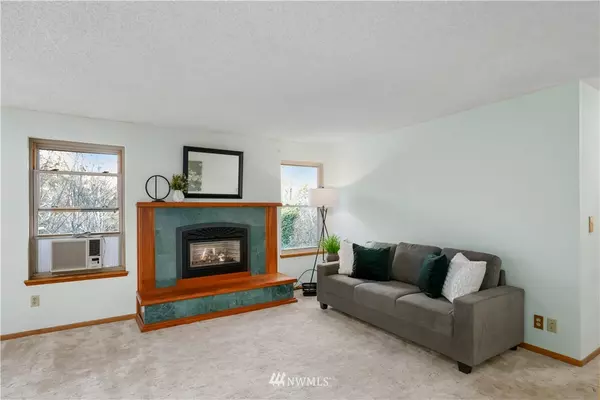Bought with eXp Realty
For more information regarding the value of a property, please contact us for a free consultation.
4512 S 262nd ST Kent, WA 98032
Want to know what your home might be worth? Contact us for a FREE valuation!

Our team is ready to help you sell your home for the highest possible price ASAP
Key Details
Sold Price $520,000
Property Type Single Family Home
Sub Type Residential
Listing Status Sold
Purchase Type For Sale
Square Footage 1,940 sqft
Price per Sqft $268
Subdivision Cambridge
MLS Listing ID 1865171
Sold Date 01/11/22
Style 16 - 1 Story w/Bsmnt.
Bedrooms 3
Full Baths 2
Year Built 1978
Annual Tax Amount $4,135
Lot Size 7,965 Sqft
Property Description
Great opportunity w/this basement rambler located in the desirable neighborhood of Kentwood Hills. Easy one-level living w/a spacious kitchen, comfortable living + dining rooms, and a primary suite. Kitchen has newer appliances + slide out drawers to optimize cabinet space. Bonus space includes a basement flex room for addt'l bedroom or home office. Finish out the basement to earn a ton of equity. The expensive projects are done: durable Stone Coated Steel Roof, gas furnace, gas fireplace, vinyl windows + solar tube skylights, generator hook-up. Backs to green space. Commute w/ease, only 20 mins from Seattle or Tacoma. Mins to I-5, Hwy 167, grocery stores, Kent Station and soon 3 brand new school bldgs and light rail station.
Location
State WA
County King
Area 120 - Des Moines/Redon
Rooms
Basement Daylight, Partially Finished
Main Level Bedrooms 2
Interior
Interior Features Forced Air, Wall to Wall Carpet, Bath Off Primary, Double Pane/Storm Window, Dining Room, Skylight(s), Walk-In Closet(s), Wired for Generator, Water Heater
Flooring Vinyl, Carpet
Fireplaces Number 1
Fireplace true
Appliance Dishwasher, Dryer, Disposal, Refrigerator, Stove/Range, Washer
Exterior
Exterior Feature Wood
Garage Spaces 2.0
Utilities Available Cable Connected, High Speed Internet, Sewer Connected, Natural Gas Connected
Amenities Available Cable TV, Deck, High Speed Internet
Waterfront No
View Y/N Yes
View Territorial
Roof Type See Remarks
Garage Yes
Building
Lot Description Curbs, Paved
Story One
Sewer Sewer Connected
Water Public
New Construction No
Schools
Elementary Schools Star Lake Elem
Middle Schools Totem Jnr High
High Schools Thomas Jefferson Hig
School District Federal Way
Others
Senior Community No
Acceptable Financing Cash Out, Conventional, VA Loan
Listing Terms Cash Out, Conventional, VA Loan
Read Less

"Three Trees" icon indicates a listing provided courtesy of NWMLS.
GET MORE INFORMATION





