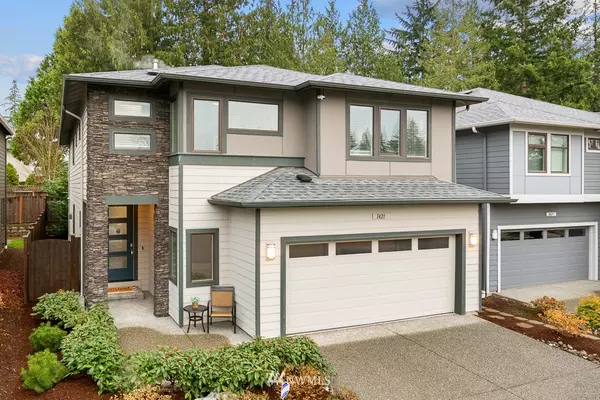Bought with Horizon Real Estate
For more information regarding the value of a property, please contact us for a free consultation.
1421 184th ST SW Lynnwood, WA 98037
Want to know what your home might be worth? Contact us for a FREE valuation!

Our team is ready to help you sell your home for the highest possible price ASAP
Key Details
Sold Price $1,350,000
Property Type Single Family Home
Sub Type Residential
Listing Status Sold
Purchase Type For Sale
Square Footage 2,692 sqft
Price per Sqft $501
Subdivision Martha Lake
MLS Listing ID 1870584
Sold Date 01/14/22
Style 12 - 2 Story
Bedrooms 4
Full Baths 2
Half Baths 1
HOA Fees $39/mo
Year Built 2017
Annual Tax Amount $6,266
Lot Size 3,920 Sqft
Property Description
Welcome to Silver Peak Estates. Better than new with designer hues and touches. NW Modern exterior finishes and front porch welcomes you to open foyer entry with high-end engineered hardwood floors. Open concept flows through the living room, kitchen and dining areas. Living room w/ oversized gas fireplace, floor-to-ceiling back tiles & side windows. Neutral tone quartz kitchen w/ backsplash. Generous size dining room. Upper living room can accommodate everyone as a hangout with big loft. Primary suite fully equipped with a walk-in closet, en-suite 5 piece primary bathroom. Lots of upgrade include central AC, smart home system and more... Most furniture included. 5 min to Alderwood Mall, Costco, Whole Foods.Inspection Report Available.
Location
State WA
County Snohomish
Area 730 - Southwest Snohom
Interior
Interior Features Central A/C, Forced Air, Ceramic Tile, Wall to Wall Carpet, Double Pane/Storm Window, Dining Room, Walk-In Closet(s), Water Heater
Flooring Ceramic Tile, Engineered Hardwood, Carpet
Fireplaces Number 1
Fireplace true
Appliance Dishwasher, Dryer, Disposal, Microwave, Refrigerator, Stove/Range, Washer
Exterior
Exterior Feature Cement Planked, Wood
Garage Spaces 2.0
Community Features CCRs
Utilities Available Sewer Connected, Electricity Available, Natural Gas Connected, Common Area Maintenance, Road Maintenance
Waterfront No
View Y/N No
Roof Type Composition
Garage Yes
Building
Story Two
Builder Name Pacific Ridge Home
Sewer Sewer Connected
Water Public
Architectural Style Northwest Contemporary
New Construction No
Schools
Elementary Schools Hazelwood Elem
Middle Schools Alderwood Mid
High Schools Lynnwood High
School District Edmonds
Others
Senior Community No
Acceptable Financing Cash Out, Conventional
Listing Terms Cash Out, Conventional
Read Less

"Three Trees" icon indicates a listing provided courtesy of NWMLS.
GET MORE INFORMATION



