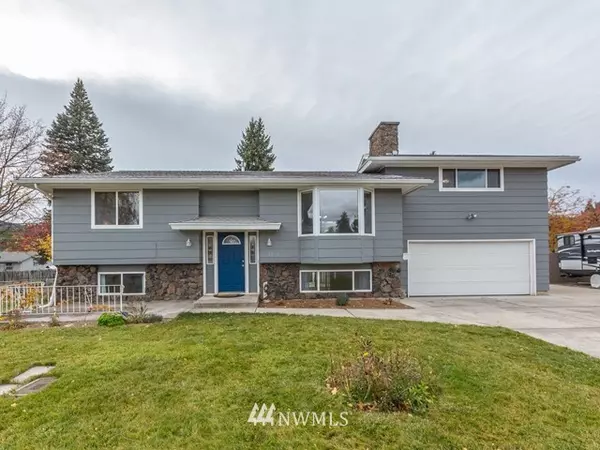Bought with eXp Realty
For more information regarding the value of a property, please contact us for a free consultation.
2016 S Herald RD Spokane Valley, WA 99206
Want to know what your home might be worth? Contact us for a FREE valuation!

Our team is ready to help you sell your home for the highest possible price ASAP
Key Details
Sold Price $415,000
Property Type Single Family Home
Sub Type Residential
Listing Status Sold
Purchase Type For Sale
Square Footage 2,405 sqft
Price per Sqft $172
Subdivision Spokane
MLS Listing ID 1858033
Sold Date 01/04/22
Style 14 - Split Entry
Bedrooms 6
Full Baths 2
Year Built 1969
Annual Tax Amount $3,628
Lot Size 0.298 Acres
Property Description
Located in the highly desirable Chester Hills neighborhood and Central Valley school district, this home is ready for your own personal touch. It sits on 1/3 of an acre including a 28 x 34 shop with power & heat that can hold all your vehicles and toys. There is also an attached 2-car garage and no CCR's preventing you from parking your RV on the giant concrete pad next to the home. In the springtime and summer months escape to your garden where you can grow you own produce, herbs, berries and flowers. In the winter months enjoy the luxury of a nice fire in one of your tow fireplaces...one wood-burning and one gas. Need to escape? This home has three main living areas from which to choose. It's easy to entertain a big crowd, or to easily es
Location
State WA
County Spokane
Area 561 - Spokane County
Rooms
Basement Daylight, Finished
Main Level Bedrooms 3
Interior
Interior Features Central A/C, Forced Air, Laminate Hardwood, Wall to Wall Carpet, Water Heater
Flooring Laminate, Vinyl, Carpet
Fireplaces Number 2
Fireplace true
Appliance Double Oven, Disposal, Microwave, Refrigerator, Stove/Range
Exterior
Exterior Feature Cement Planked, Wood
Garage Spaces 6.0
Utilities Available Cable Connected, Natural Gas Available, Sewer Connected, Electricity Available, Natural Gas Connected
Amenities Available Cable TV, Deck, Fenced-Partially, Gas Available, Patio, RV Parking, Shop, Sprinkler System
Waterfront No
View Y/N Yes
View Territorial
Roof Type Composition
Parking Type RV Parking, Driveway, Attached Garage, Detached Garage, Off Street
Garage Yes
Building
Lot Description Paved
Story Multi/Split
Sewer Sewer Connected
Water Public
New Construction No
Schools
Elementary Schools University Elem
Middle Schools Bowdish Mid
High Schools University High
School District Central Valley
Others
Senior Community No
Acceptable Financing Cash Out, Conventional
Listing Terms Cash Out, Conventional
Read Less

"Three Trees" icon indicates a listing provided courtesy of NWMLS.
GET MORE INFORMATION





