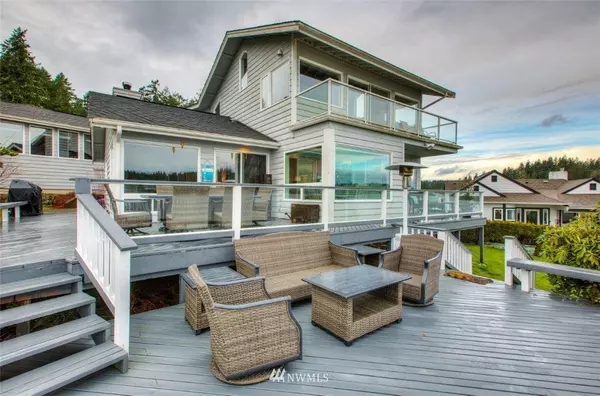Bought with Properties NW of Gig Harbor
For more information regarding the value of a property, please contact us for a free consultation.
15919 Conboy DR SW Longbranch, WA 98351
Want to know what your home might be worth? Contact us for a FREE valuation!

Our team is ready to help you sell your home for the highest possible price ASAP
Key Details
Sold Price $1,016,500
Property Type Single Family Home
Sub Type Residential
Listing Status Sold
Purchase Type For Sale
Square Footage 2,022 sqft
Price per Sqft $502
Subdivision Filucy Bay
MLS Listing ID 1873509
Sold Date 02/10/22
Style 14 - Split Entry
Bedrooms 2
Half Baths 1
Year Built 1960
Annual Tax Amount $5,667
Lot Size 0.548 Acres
Property Description
Peaceful waterfront retreat perched atop calm waters of Filucy Bay & Longbranch Marina. Panoramic view centered on Mt. Rainier, islands, Steilacoom Ferry, trains & boats crossing the Sound. Fully remodeled with new heat & a/c splitter units, two Bedrooms, two 3/4 Baths + Den/office home w/ 1100+/- SF deck; 1300+/- 3-car garage + 400 SF shop w/ 1/2 BTH; Detached 1-Bath MIL cabin; Woodshed, RV parking + public boat launch 1 mile away. The lot, just over .5 acres, has a newly installed sprinkler system, cliffside fire pit, fruit trees and stairs to boathouse/bulkhead landing. Enjoy kayaking, oysters, clams & fishing. A tranquil marine setting like no other!
Location
State WA
County Pierce
Area 4 - Key Peninsula Sout
Rooms
Main Level Bedrooms 1
Interior
Interior Features Ductless HP-Mini Split, Forced Air, Laminate Hardwood, Wall to Wall Carpet, Bath Off Primary, Ceiling Fan(s), Double Pane/Storm Window, Sprinkler System, Vaulted Ceiling(s), Walk-In Closet(s), Water Heater
Flooring Laminate, Carpet
Fireplaces Number 1
Fireplace true
Appliance Dishwasher, Dryer, Microwave, Refrigerator, Stove/Range, Washer
Exterior
Exterior Feature Wood Products
Garage Spaces 3.0
Community Features CCRs
Utilities Available Cable Connected, Propane, Septic System, Propane
Amenities Available Boat House, Cable TV, Deck, Fenced-Partially, Outbuildings, Propane, RV Parking, Shop, Sprinkler System
Waterfront Yes
Waterfront Description Bank-Medium, Bulkhead, Saltwater, Sound
View Y/N Yes
View Bay, Mountain(s), Sound, Territorial
Roof Type Composition
Garage Yes
Building
Lot Description Paved
Story Multi/Split
Sewer Septic Tank
Water Community
Architectural Style Northwest Contemporary
New Construction No
Schools
Elementary Schools Buyer To Verify
Middle Schools Buyer To Verify
High Schools Buyer To Verify
School District Peninsula
Others
Senior Community No
Acceptable Financing Cash Out, Conventional, FHA, VA Loan
Listing Terms Cash Out, Conventional, FHA, VA Loan
Read Less

"Three Trees" icon indicates a listing provided courtesy of NWMLS.
GET MORE INFORMATION





