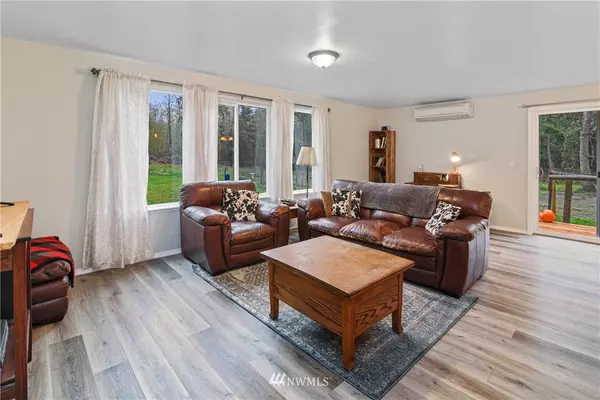Bought with RE/MAX Town and Country
For more information regarding the value of a property, please contact us for a free consultation.
400 E Merlot LN Shelton, WA 98584
Want to know what your home might be worth? Contact us for a FREE valuation!

Our team is ready to help you sell your home for the highest possible price ASAP
Key Details
Sold Price $535,000
Property Type Single Family Home
Sub Type Residential
Listing Status Sold
Purchase Type For Sale
Square Footage 1,320 sqft
Price per Sqft $405
Subdivision Harstine Island
MLS Listing ID 1864414
Sold Date 02/14/22
Style 10 - 1 Story
Bedrooms 3
Full Baths 1
Year Built 2007
Annual Tax Amount $3,793
Lot Size 5.080 Acres
Property Description
You can truly have it all at this fantastic property on Harstine Island! Welcome to 5.08 secluded acres boasting a beautifully updated 3-bedroom rambler, a newly built ADU, a barn and several outbuildings. Inside the main home you'll discover over 1,300 sqft feet of living space w/chic laminate flooring, quartz countertops and lovely tile detailing throughout. Outside follow the stone path to the 999 sqft ADU w/vaulted ceilings, two bedrooms, two .75 bathrooms, open living spaces and a charming covered front porch. This wonderful acreage lot also offers ample room for four-legged friends to roam, plenty of garden space to grow your favorites plus RV parking with hook-ups too! There's a lot to love here, don't miss your chance, see it today.
Location
State WA
County Mason
Area 174 - Harstine Island
Rooms
Basement None
Main Level Bedrooms 3
Interior
Interior Features Ductless HP-Mini Split, Wall to Wall Carpet, Laminate, Bath Off Primary, Double Pane/Storm Window, Dining Room
Flooring Laminate, Vinyl, Carpet
Fireplace false
Appliance Dishwasher, Refrigerator, Stove/Range
Exterior
Exterior Feature Cement/Concrete, Wood, Wood Products
Garage Spaces 2.0
Utilities Available High Speed Internet, Septic System, Electricity Available
Amenities Available Deck, Fenced-Partially, Gated Entry, High Speed Internet, Outbuildings, RV Parking
Waterfront No
View Y/N Yes
View Territorial
Roof Type Composition
Garage Yes
Building
Lot Description Dirt Road
Story One
Sewer Septic Tank
Water Shared Well
New Construction No
Schools
School District Pioneer #402
Others
Senior Community No
Acceptable Financing Cash Out, Conventional, VA Loan
Listing Terms Cash Out, Conventional, VA Loan
Read Less

"Three Trees" icon indicates a listing provided courtesy of NWMLS.
GET MORE INFORMATION





