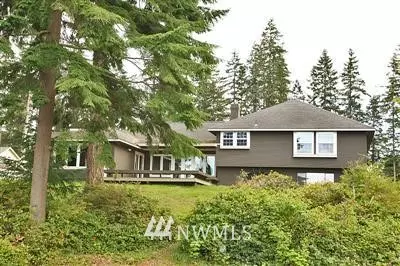Bought with Coldwell Banker Tara Prop.
For more information regarding the value of a property, please contact us for a free consultation.
1093 Village LOOP Langley, WA 98260
Want to know what your home might be worth? Contact us for a FREE valuation!

Our team is ready to help you sell your home for the highest possible price ASAP
Key Details
Sold Price $400,000
Property Type Single Family Home
Sub Type Residential
Listing Status Sold
Purchase Type For Sale
Square Footage 3,882 sqft
Price per Sqft $103
Subdivision Langley
MLS Listing ID 6981
Sold Date 12/14/10
Style 13 - Tri-Level
Bedrooms 4
Full Baths 2
Half Baths 1
Year Built 1978
Annual Tax Amount $2,880
Lot Size 0.271 Acres
Property Description
Live with style & grace at the Highlands, Langley's low-impact, sustainable neighborhood designs by Arch. Ross Chapin. Newly updated 3800sf hm vws Saratoga Passage to Cascades from living spaces, deck & patio. Graham Kerr designed potager garden enhances large chef's kit. w/prof. appliances, wine cooler, walk-in pantry & wet bar.Graciously large rm & lower level office or, w/city approval, MIL for extended fam. or rental income. Extensive trails & greenbelts. BUYER BONUS AVAILABLE!
Location
State WA
County Island
Area 811 - South Whidbey Is
Rooms
Basement Daylight, Finished
Interior
Interior Features Ceramic Tile, Hardwood, Wall to Wall Carpet, Second Kitchen, Wet Bar, Bath Off Primary, Built-In Vacuum, Double Pane/Storm Window, Dining Room, Disabled Access, French Doors, Jetted Tub, Loft, Skylight(s), Walk-In Pantry, Walk-In Closet(s)
Flooring Ceramic Tile, Hardwood, Vinyl, Carpet
Fireplaces Number 2
Fireplace true
Appliance Dishwasher, Double Oven, Dryer, Microwave, Range/Oven, Refrigerator, See Remarks, Washer
Exterior
Exterior Feature Brick, Wood
Garage Spaces 2.0
Community Features CCRs, Club House
Utilities Available Cable Connected, Propane, Septic System, Electric, Oil, Propane
Amenities Available Cable TV, Deck, Fenced-Partially, Patio, Propane
Waterfront No
View Y/N Yes
View Bay, Mountain(s), Sound
Roof Type Composition
Garage Yes
Building
Lot Description Open Space, Paved, Sidewalk
Story Three Or More
Sewer Available, Septic Tank
Water Public
Architectural Style See Remarks
Schools
Elementary Schools So. Whidbey Primary
Middle Schools Buyer To Verify
High Schools So. Whidbey High
School District South Whidbey Island
Others
Senior Community No
Acceptable Financing Cash Out
Listing Terms Cash Out
Read Less

"Three Trees" icon indicates a listing provided courtesy of NWMLS.
GET MORE INFORMATION



