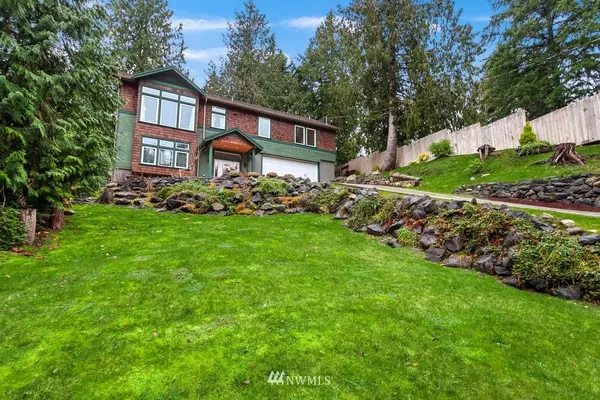Bought with ZNonMember-Office-MLS
For more information regarding the value of a property, please contact us for a free consultation.
22285 Veteran ST NE Poulsbo, WA 98370
Want to know what your home might be worth? Contact us for a FREE valuation!

Our team is ready to help you sell your home for the highest possible price ASAP
Key Details
Sold Price $579,000
Property Type Single Family Home
Sub Type Residential
Listing Status Sold
Purchase Type For Sale
Square Footage 1,945 sqft
Price per Sqft $297
Subdivision Miller Bay Estates
MLS Listing ID 1880856
Sold Date 03/02/22
Style 13 - Tri-Level
Bedrooms 3
Full Baths 3
HOA Fees $16/ann
Year Built 2018
Annual Tax Amount $3,799
Lot Size 8,712 Sqft
Lot Dimensions 70' x 123'
Property Description
Set back from the street atop a hill up your paved driveway, you’ll find an Architect designed newly built home that is comfortable, efficient, & light filled. 10’ ceilings & walls of windows give this home a feel of elegance. Perfectly sized 3 bedroom, 3 bath home with 1945 square feet & oversized 2 car garage. Heating and air conditioning provided by a Mini split system. Enjoy your 14' square back porch that has a translucent roof cover. High speed Internet with Comcast broadband. Enjoy the amenities that Miller bay Estates has to offer with a swimming pool playground and park. Close to trails just around the corner. Easy access to Kingston & Bainbridge ferries, restaurants, shopping, Whitehorse golf course & more!
Location
State WA
County Kitsap
Area 168 - Indianola
Rooms
Basement Finished
Main Level Bedrooms 1
Interior
Interior Features Ductless HP-Mini Split, Bamboo/Cork, Wall to Wall Carpet, Walk-In Closet(s)
Flooring Bamboo/Cork, Vinyl Plank, Carpet
Fireplace false
Appliance Dishwasher, Microwave, Refrigerator, Stove/Range
Exterior
Exterior Feature Wood Products
Garage Spaces 673.0
Pool Community
Community Features CCRs, Club House, Community Waterfront/Pvt Beach, Park, Playground, Trail(s)
Utilities Available High Speed Internet, Septic System, Electricity Available, See Remarks
Amenities Available Deck, Fenced-Fully, High Speed Internet, Patio
Waterfront No
View Y/N Yes
View Territorial
Roof Type Composition
Garage Yes
Building
Lot Description Paved
Story Three Or More
Builder Name Owner Architect
Sewer Septic Tank
Water Community
New Construction No
Schools
Elementary Schools Buyer To Verify
Middle Schools Buyer To Verify
High Schools Buyer To Verify
School District North Kitsap #400
Others
Senior Community No
Acceptable Financing Cash Out, Conventional, VA Loan
Listing Terms Cash Out, Conventional, VA Loan
Read Less

"Three Trees" icon indicates a listing provided courtesy of NWMLS.
GET MORE INFORMATION





