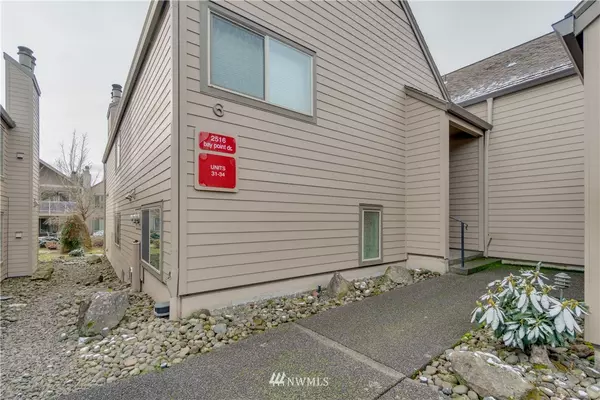Bought with ZNonMember-Office-MLS
For more information regarding the value of a property, please contact us for a free consultation.
2516 SE Baypoint DR #L31 Vancouver, WA 98683
Want to know what your home might be worth? Contact us for a FREE valuation!

Our team is ready to help you sell your home for the highest possible price ASAP
Key Details
Sold Price $375,000
Property Type Condo
Sub Type Condominium
Listing Status Sold
Purchase Type For Sale
Square Footage 964 sqft
Price per Sqft $389
Subdivision Fairway Village
MLS Listing ID 1871799
Sold Date 03/07/22
Style 30 - Condo (1 Level)
Bedrooms 2
Full Baths 1
Half Baths 1
HOA Fees $281/mo
Year Built 1984
Annual Tax Amount $2,571
Property Description
OPEN SAT 02/05 12:00-2:00. Perfect Floor Plan with Remodeled, Re-designed and Updated Kitchen. Granite counters, Bamboo cabinets, large deep drawers and multiple pullouts, Storage Galore. Beautiful Bathroom's, Primary Suite with Heated Spa Tub, and a Murphy Bed in BDR2. Large windows with southern expos allows enjoying the Golf Course Views & Colorful Landscape! Few Steps to Garage & Parking. Amenities: A 55+ active planned community with clubhouse, activities, pool, exercise, game rooms, and more! BOM at no fault of seller.
Location
State WA
County Clark
Area 1042 - Evergreen Hwy
Rooms
Main Level Bedrooms 2
Interior
Interior Features Wall to Wall Carpet, Cooking-Electric, Dryer-Electric, Washer
Flooring Vinyl, Carpet
Fireplaces Number 1
Fireplaces Type Wood Burning
Fireplace true
Appliance Dishwasher, Microwave
Exterior
Exterior Feature Stucco
Community Features Age Restriction, See Remarks
Utilities Available Electricity Available, Common Area Maintenance
Waterfront No
View Y/N Yes
View Golf Course
Roof Type Composition
Garage Yes
Building
Lot Description Paved
Story One
New Construction No
Schools
Elementary Schools Riverview Elem
Middle Schools Shahala Mid
High Schools Mtn View High
School District Evergreen
Others
HOA Fee Include Common Area Maintenance, Earthquake Insurance
Senior Community Yes
Acceptable Financing Cash Out, Conventional, FHA, VA Loan
Listing Terms Cash Out, Conventional, FHA, VA Loan
Read Less

"Three Trees" icon indicates a listing provided courtesy of NWMLS.
GET MORE INFORMATION





