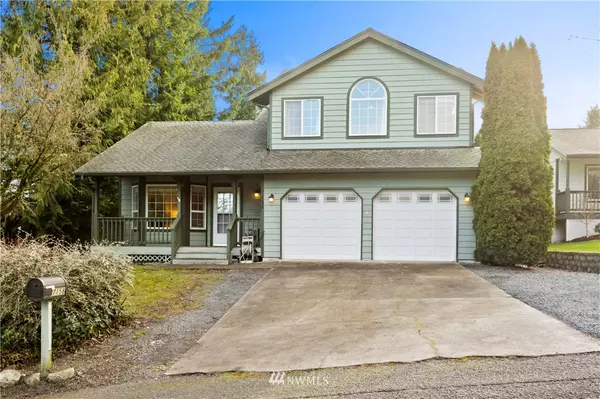Bought with Keynote Real Estate
For more information regarding the value of a property, please contact us for a free consultation.
7158 E Patricia ST Port Orchard, WA 98366
Want to know what your home might be worth? Contact us for a FREE valuation!

Our team is ready to help you sell your home for the highest possible price ASAP
Key Details
Sold Price $522,500
Property Type Single Family Home
Sub Type Residential
Listing Status Sold
Purchase Type For Sale
Square Footage 1,464 sqft
Price per Sqft $356
Subdivision Manchester
MLS Listing ID 1884075
Sold Date 03/08/22
Style 12 - 2 Story
Bedrooms 3
Full Baths 1
Half Baths 1
Year Built 1992
Annual Tax Amount $3,063
Lot Size 9,583 Sqft
Lot Dimensions 65' X 146'
Property Description
This beautifully updated, Manchester home is made for entertaining, inside and out. Cozy up in the living room next to the fireplace or whip up a tasty meal in the upgraded kitchen! Fresh paint throughout makes this home completely move-in ready. The backyard is an entertainer’s dream, with an all new two-level Trex deck. Catch the game on the outdoor 50” TV or BBQ year-round on this stunning covered deck. It even has a heater! The primary bedroom has a luxurious bathroom and the shower of your dreams. On those scorching summer days, stay cool inside with the AC blasting. Close to local restaurants, shopping, and minutes from the Southworth-Seattle passenger only ferry, this home is a commuter’s dream! Pre-inspected for your peace of mind.
Location
State WA
County Kitsap
Area 144 - Retsil/Mancheste
Rooms
Basement None
Interior
Interior Features Central A/C, Forced Air, Heat Pump, Hardwood, Wall to Wall Carpet, Bath Off Primary, Ceiling Fan(s), Double Pane/Storm Window, Dining Room, Hot Tub/Spa, Security System, Sprinkler System, Vaulted Ceiling(s), Water Heater
Flooring Hardwood, Vinyl, Carpet
Fireplaces Number 1
Fireplace true
Appliance Dishwasher, Disposal, Microwave, Refrigerator, Stove/Range
Exterior
Exterior Feature Wood, Wood Products
Garage Spaces 2.0
Utilities Available Cable Connected, Natural Gas Available, Sewer Connected, Electricity Available, Natural Gas Connected
Amenities Available Cable TV, Deck, Fenced-Partially, Gas Available, Hot Tub/Spa, Outbuildings
Waterfront No
View Y/N No
Roof Type Composition
Garage Yes
Building
Lot Description Corner Lot, Paved, Sidewalk
Story Two
Sewer Sewer Connected
Water Public
New Construction No
Schools
Elementary Schools Manchester Elem
Middle Schools John Sedgwick Jnr Hi
High Schools So. Kitsap High
School District South Kitsap
Others
Senior Community No
Acceptable Financing Cash Out, Conventional, FHA, State Bond, VA Loan
Listing Terms Cash Out, Conventional, FHA, State Bond, VA Loan
Read Less

"Three Trees" icon indicates a listing provided courtesy of NWMLS.
GET MORE INFORMATION





