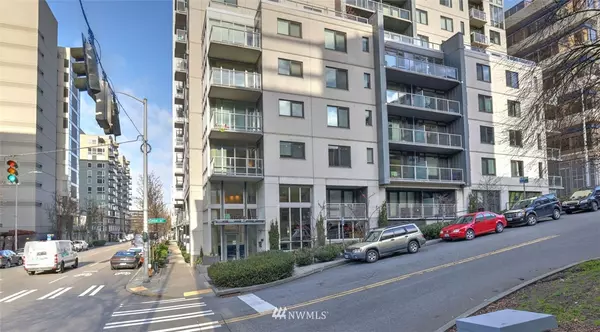Bought with COMPASS
For more information regarding the value of a property, please contact us for a free consultation.
76 Cedar ST #1207 Seattle, WA 98121
Want to know what your home might be worth? Contact us for a FREE valuation!

Our team is ready to help you sell your home for the highest possible price ASAP
Key Details
Sold Price $476,000
Property Type Condo
Sub Type Condominium
Listing Status Sold
Purchase Type For Sale
Square Footage 637 sqft
Price per Sqft $747
Subdivision Belltown
MLS Listing ID 1890763
Sold Date 03/17/22
Style 30 - Condo (1 Level)
Bedrooms 1
Full Baths 1
HOA Fees $558/mo
Year Built 2008
Annual Tax Amount $3,915
Property Description
This sub-penthouse city home boasts Iconic Space Needle views and is move-in ready with fresh paint and brand new quartz counters. Open layout orientated to see views from most of the home and lots of windows to let natural light flow in. Stainless steel kitchen with gas cooktop and full height subway tile backsplash. Parc's abundant amenities include 24/7 concierge, gym, rooftop deck with sweeping Puget Sound views & BBQ area, guest suite, well equipped owners lounge, storage space & secure garage parking. This building is pet friendly & has no rental cap. You must see in person to fully appreciate all this home has to offer!
Location
State WA
County King
Area 701 - Belltown/Downtn
Rooms
Main Level Bedrooms 1
Interior
Interior Features Ceramic Tile, Wall to Wall Carpet, Balcony/Deck/Patio, Cooking-Gas, Dryer-Electric, Washer, Water Heater
Flooring Ceramic Tile, Carpet
Fireplace false
Appliance Dishwasher, Dryer, Disposal, Microwave, Refrigerator, Stove/Range, Washer
Exterior
Exterior Feature Cement/Concrete, Metal/Vinyl
Garage Spaces 1.0
Community Features Club House, Elevator, Exercise Room, Fire Sprinklers, Game/Rec Rm, Lobby Entrance, Rooftop Deck, See Remarks
Utilities Available Electricity Available, Common Area Maintenance, Garbage
Waterfront No
View Y/N Yes
View City
Roof Type Flat
Garage Yes
Building
Lot Description Alley, Corner Lot, Curbs, Paved, Sidewalk
Story One
New Construction No
Schools
Elementary Schools Lowell
Middle Schools Meany Mid
High Schools Garfield High
School District Seattle
Others
HOA Fee Include Central Hot Water, Common Area Maintenance, Concierge, Earthquake Insurance, Garbage, Gas, Security, Sewer, Water
Senior Community No
Acceptable Financing Cash Out, Conventional, VA Loan
Listing Terms Cash Out, Conventional, VA Loan
Read Less

"Three Trees" icon indicates a listing provided courtesy of NWMLS.
GET MORE INFORMATION





