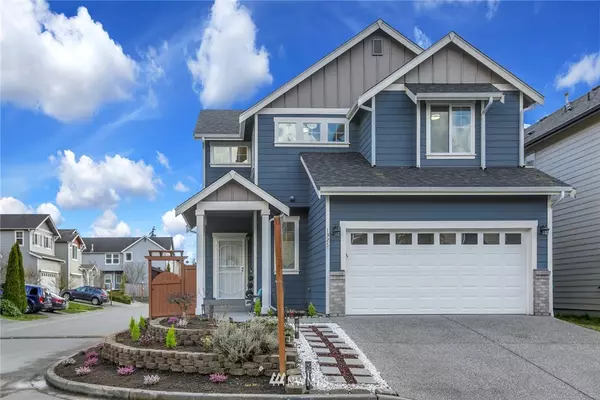Bought with eXp Realty
For more information regarding the value of a property, please contact us for a free consultation.
1326 173rd PL SE Bothell, WA 98012
Want to know what your home might be worth? Contact us for a FREE valuation!

Our team is ready to help you sell your home for the highest possible price ASAP
Key Details
Sold Price $1,200,000
Property Type Condo
Sub Type Condominium
Listing Status Sold
Purchase Type For Sale
Square Footage 2,104 sqft
Price per Sqft $570
Subdivision Mill Creek
MLS Listing ID 1890013
Sold Date 03/21/22
Style 32 - Townhouse
Bedrooms 4
Full Baths 2
Half Baths 1
HOA Fees $35/mo
Year Built 2010
Annual Tax Amount $5,644
Lot Size 3,683 Sqft
Property Description
Look no further, perfect NORTH facing corner home in desirable Bothell neighborhood. OVER $50,000 in upgrades with all NEW flooring, backsplash, quartz countertops, interior paint, light fixtures, blinds, bathroom vanities & kitchen sink. Professionally landscaped front yard & paved backyard with fruit trees. Fall in love with the abundant natural light with over 20 ft ceilings with a grand chandelier at the entrance. Open floor plan with 4bed 2 full bath upstairs & Den/Office/half bath on main floor. Generous primary bedrm ensuite w/vaulted ceilings, 5pc bath & WIC. Close to all amenities, great schools, near bus lines, minutes to Northcreek park, 425 FITNESS, Mill Creek Town Center, Sno-Isle library!Easy access to 405 & I 5.Pre inspected!
Location
State WA
County Snohomish
Area 610 - Southeast Snohom
Rooms
Main Level Bedrooms 1
Interior
Interior Features Forced Air, Laminate, Wall to Wall Carpet, Balcony/Deck/Patio, Cooking-Gas, Water Heater
Flooring Laminate, Vinyl, Carpet
Fireplaces Number 1
Fireplace true
Appliance Double Oven, Dryer, Disposal, Microwave, Refrigerator, Stove/Range, Washer
Exterior
Exterior Feature Wood Products
Garage Spaces 2.0
Utilities Available Electricity Available, Natural Gas Connected, Common Area Maintenance
Waterfront No
View Y/N Yes
View Territorial
Roof Type Composition
Garage Yes
Building
Lot Description Corner Lot, Curbs, Paved, Sidewalk
Story Multi/Split
New Construction No
Schools
Elementary Schools Woodside Elem
Middle Schools Heatherwood Mid
High Schools Henry M. Jackson Hig
School District Everett
Others
HOA Fee Include Common Area Maintenance
Senior Community No
Acceptable Financing Cash Out, Conventional
Listing Terms Cash Out, Conventional
Read Less

"Three Trees" icon indicates a listing provided courtesy of NWMLS.
GET MORE INFORMATION





