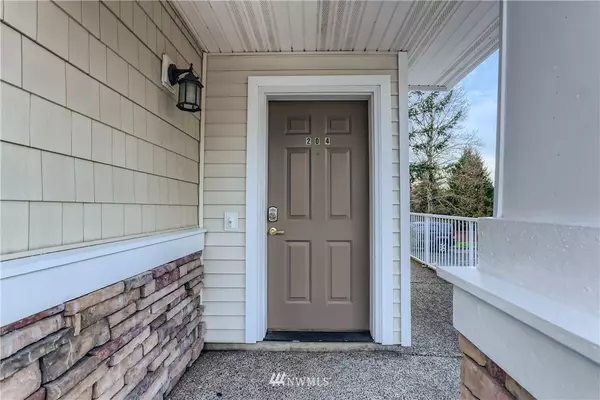Bought with eXp Realty
For more information regarding the value of a property, please contact us for a free consultation.
22201 42nd AVE S #204 Kent, WA 98032
Want to know what your home might be worth? Contact us for a FREE valuation!

Our team is ready to help you sell your home for the highest possible price ASAP
Key Details
Sold Price $437,000
Property Type Condo
Sub Type Condominium
Listing Status Sold
Purchase Type For Sale
Square Footage 1,153 sqft
Price per Sqft $379
Subdivision Riverview
MLS Listing ID 1883854
Sold Date 03/21/22
Style 31 - Condo (2 Levels)
Bedrooms 2
Full Baths 2
HOA Fees $260/mo
Year Built 2000
Annual Tax Amount $3,465
Property Description
Located in sought after Terrace at Riverview. Must see well maintained and desirable top floor corner home!This home offers high vaulted ceilings, a large open living space, 2 bedrooms, 2 full bath, walk in closet and electric fireplace. Large windows and balcony over look territorial views and greenery. Privately attached garage with extra storage space and additional guest parking steps away. Easy access to I-5, I-405, HWY167, Airport and LINK, golf, parks, Kent Station, Amazon Distribution Center. New Kent/Des Moines Link station opens in 2024! It just takes 5 minute drive away. Nice community with endless trails to explore.Water heater just replaced in 2020.No rental cap & No pet restrictions! Low HOA with water & sewer included.
Location
State WA
County King
Area 120 - Des Moines/Redon
Rooms
Main Level Bedrooms 2
Interior
Interior Features Wall to Wall Carpet, Laminate, Balcony/Deck/Patio, Cooking-Electric, Dryer-Electric, Washer, Water Heater
Flooring Laminate, Vinyl, Carpet
Fireplaces Number 1
Fireplace true
Appliance Dishwasher, Dryer, Microwave, Refrigerator, Stove/Range, Washer
Exterior
Exterior Feature Metal/Vinyl, Stone
Utilities Available Electricity Available, Common Area Maintenance, Road Maintenance
Waterfront No
View Y/N Yes
View Territorial
Roof Type Composition
Parking Type Individual Garage
Garage Yes
Building
Lot Description Corner Lot, Curbs, Dead End Street, Paved
Story Two
Architectural Style Townhouse
New Construction No
Schools
Elementary Schools Neely O Brien Elem
Middle Schools Mill Creek Mid Sch
High Schools Kent-Meridian High
School District Kent
Others
HOA Fee Include Common Area Maintenance, Lawn Service, Road Maintenance, Sewer, Water
Senior Community No
Acceptable Financing Cash Out, Conventional, FHA
Listing Terms Cash Out, Conventional, FHA
Read Less

"Three Trees" icon indicates a listing provided courtesy of NWMLS.
GET MORE INFORMATION





