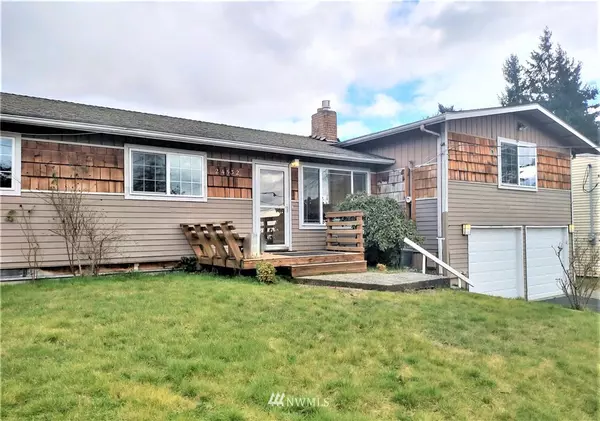Bought with Keller Williams Greater Seattl
For more information regarding the value of a property, please contact us for a free consultation.
24532 35th AVE S Kent, WA 98032
Want to know what your home might be worth? Contact us for a FREE valuation!

Our team is ready to help you sell your home for the highest possible price ASAP
Key Details
Sold Price $549,950
Property Type Single Family Home
Sub Type Residential
Listing Status Sold
Purchase Type For Sale
Square Footage 2,140 sqft
Price per Sqft $256
Subdivision West Hill
MLS Listing ID 1884203
Sold Date 03/28/22
Style 11 - 1 1/2 Story
Bedrooms 3
Full Baths 1
Year Built 1961
Annual Tax Amount $4,587
Lot Size 7,700 Sqft
Lot Dimensions 110 x 70
Property Description
Updated 3bd/1.75ba, 1,620 sq. ft. home in the West Hill neighborhood of Kent. Fresh paint throughout. Remodeled kitchen with mahogany cupboards, granite countertops, stainless steel appliances and island that opens to the dining area and living room. The living room features an electric fireplace and is perfect for entertaining. The main bathroom has been updated with a new shower surround, vanity, and flooring. The upstairs family room has a wet bar and a wood stove. Kick back in the covered hot tub and watch your favorite game or movie! Easy access to I-5 and Hwy 516, close to dining and shopping, and just 4 miles from the Angle Lake Light Rail Station.
Location
State WA
County King
Area 120 - Des Moines/Redon
Rooms
Main Level Bedrooms 3
Interior
Interior Features Forced Air, Hardwood, Wall to Wall Carpet, Water Heater
Flooring Hardwood, Carpet
Fireplaces Number 2
Fireplace true
Appliance Dishwasher, Dryer, Disposal, Microwave, Refrigerator, Stove/Range, Washer
Exterior
Exterior Feature Wood
Garage Spaces 4.0
Utilities Available Sewer Connected, Electricity Available, Natural Gas Connected
Amenities Available Deck, Fenced-Fully, Hot Tub/Spa, Outbuildings
Waterfront No
View Y/N Yes
View Territorial
Roof Type Composition
Parking Type Attached Garage
Garage Yes
Building
Sewer Sewer Connected
Water Public
New Construction No
Schools
Elementary Schools Sunnycrest Elem
Middle Schools Totem Jnr High
High Schools Thomas Jefferson Hig
School District Federal Way
Others
Senior Community No
Acceptable Financing Cash Out, Conventional, FHA, VA Loan
Listing Terms Cash Out, Conventional, FHA, VA Loan
Read Less

"Three Trees" icon indicates a listing provided courtesy of NWMLS.
GET MORE INFORMATION





