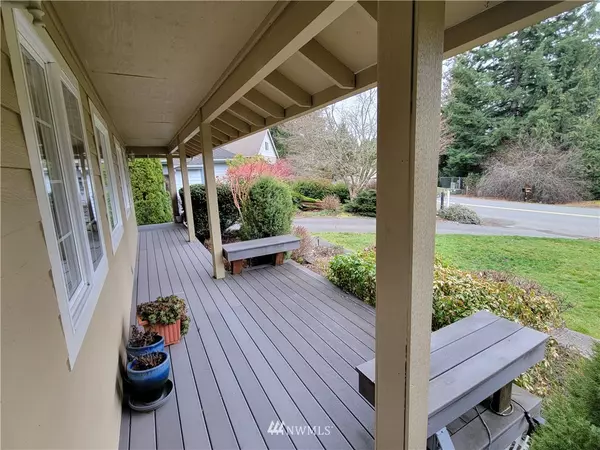Bought with Berkshire Hathaway NWREShelton
For more information regarding the value of a property, please contact us for a free consultation.
1121 Old Ranch Rd Allyn, WA 98524
Want to know what your home might be worth? Contact us for a FREE valuation!

Our team is ready to help you sell your home for the highest possible price ASAP
Key Details
Sold Price $542,500
Property Type Single Family Home
Sub Type Residential
Listing Status Sold
Purchase Type For Sale
Square Footage 1,658 sqft
Price per Sqft $327
Subdivision Lakeland Village
MLS Listing ID 1891789
Sold Date 04/04/22
Style 10 - 1 Story
Bedrooms 3
Full Baths 1
HOA Fees $20/ann
Year Built 1994
Annual Tax Amount $3,322
Lot Size 0.310 Acres
Property Description
Beautifully maintained open concept rambler overlooking the 3rd hole at Lakeland Village. Large open great room w/vaulted ceilings & lots of windows for natural light, flows into dining area & entertainment size kitchen w/an abundance of cabinets. 3 bedrooms including a big master w/walk in closet, bath w/walk in shower & double sinks, & own deck wired for hottub. Also a heat pump keep you cozy all year. Out front you have a wrap around trex deck w/built in benches to enjoy watching the golfers. In the back of the house you have a 2 car oversized garage w/workbench & cupboards, addtl golf cart garage, & enclosed workshop. The backyard is a garden oasis w/large level lawn, professionally landscaped gardens, tool shed & sprinkler system.
Location
State WA
County Mason
Area 180 - North Mason
Rooms
Basement None
Main Level Bedrooms 3
Interior
Interior Features Forced Air, Heat Pump, Ceramic Tile, Wall to Wall Carpet, Bath Off Primary, Ceiling Fan(s), Vaulted Ceiling(s), Walk-In Closet(s), Water Heater
Flooring Ceramic Tile, Carpet
Fireplace false
Appliance Dishwasher, Dryer, Disposal, Microwave, Refrigerator, Stove/Range, Washer
Exterior
Exterior Feature Wood Products
Garage Spaces 2.0
Community Features Boat Launch, CCRs, Club House, Community Waterfront/Pvt Beach, Golf, Playground, Tennis Courts, Trail(s)
Utilities Available Cable Connected, Sewer Connected, Electricity Available, Common Area Maintenance
Amenities Available Cable TV, Deck, Fenced-Partially, Outbuildings, Sprinkler System
Waterfront No
View Y/N Yes
View Golf Course
Roof Type Composition
Garage Yes
Building
Lot Description Paved, Secluded
Story One
Sewer Sewer Connected
Water Public
New Construction No
Schools
School District Grapeview #54
Others
Senior Community No
Acceptable Financing Cash Out, Conventional
Listing Terms Cash Out, Conventional
Read Less

"Three Trees" icon indicates a listing provided courtesy of NWMLS.
GET MORE INFORMATION





