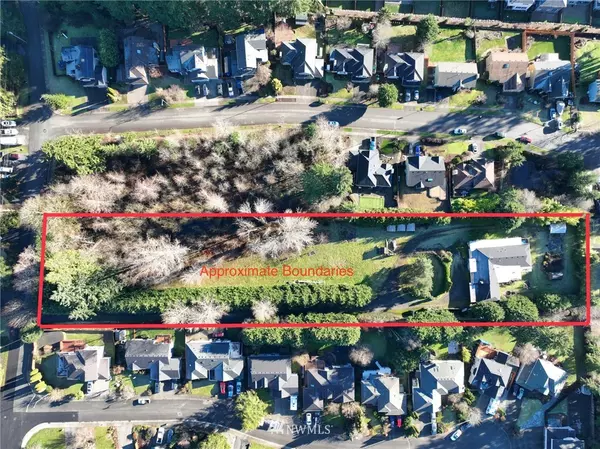Bought with Weichert, Realtors-Pillar NW
For more information regarding the value of a property, please contact us for a free consultation.
1000 Duchess RD Bothell, WA 98012
Want to know what your home might be worth? Contact us for a FREE valuation!

Our team is ready to help you sell your home for the highest possible price ASAP
Key Details
Sold Price $1,310,000
Property Type Single Family Home
Sub Type Residential
Listing Status Sold
Purchase Type For Sale
Square Footage 4,190 sqft
Price per Sqft $312
Subdivision Thrashers Corner
MLS Listing ID 1891220
Sold Date 04/14/22
Style 12 - 2 Story
Bedrooms 6
Full Baths 3
Year Built 1968
Annual Tax Amount $1,386
Lot Size 1.950 Acres
Property Description
Welcome to your private oasis. Enormous custom home on shy 2 acres, hidden among ubiquitous subdivisions in Bothell and out of sight of prying eyes. Light and bright 2-story features 6Br/3Ba and an office, 4,000+ sqft of living area, part of which semi-finished. Gigantic kitchen equipped with commercial grade gas and electric appliances, tons of cabinets and counter space, a separate pantry-room has double oven, more storage, and counters. Approximately 2/3 of the lower level is a self-contained 2Br/1Ba ADU with kitchen and own entrance, other third previously used as lab/workshop. Notable highlights include forced-air gas furnace, and 2 instant hot water heaters. Conveniently located near intersection of I-5 & I-405. Value is in the land.
Location
State WA
County Snohomish
Area 610 - Southeast Snohom
Rooms
Basement Daylight, Partially Finished
Main Level Bedrooms 4
Interior
Interior Features Forced Air, Ceramic Tile, Wall to Wall Carpet, Second Kitchen, Bath Off Primary, Double Pane/Storm Window, Dining Room, French Doors, Walk-In Pantry, Water Heater
Flooring Ceramic Tile, Carpet
Fireplaces Number 1
Fireplace true
Appliance Dishwasher, Double Oven, Dryer, Microwave, Refrigerator, Stove/Range, Washer
Exterior
Exterior Feature Cement Planked, Wood
Garage Spaces 2.0
Utilities Available Natural Gas Available, Septic System, Electricity Available, Natural Gas Connected, Individual Well
Amenities Available Deck, Fenced-Partially, Gas Available, Outbuildings, RV Parking
Waterfront No
View Y/N No
Roof Type Composition, Flat
Garage Yes
Building
Lot Description Corner Lot, Curbs, Open Space, Paved, Secluded, Value In Land
Story Two
Sewer Septic Tank
Water Individual Well
New Construction No
Schools
Elementary Schools Buyer To Verify
Middle Schools Buyer To Verify
High Schools Buyer To Verify
School District Northshore
Others
Senior Community No
Acceptable Financing Cash Out, Conventional, FHA, Rehab Loan, VA Loan
Listing Terms Cash Out, Conventional, FHA, Rehab Loan, VA Loan
Read Less

"Three Trees" icon indicates a listing provided courtesy of NWMLS.
GET MORE INFORMATION





