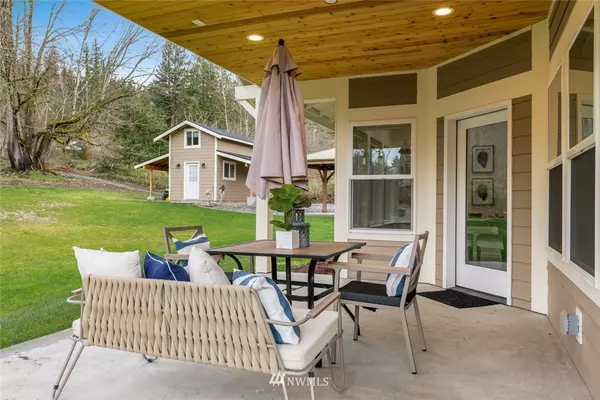Bought with Windermere Real Estate/East
For more information regarding the value of a property, please contact us for a free consultation.
36026 SE 46th ST Fall City, WA 98024
Want to know what your home might be worth? Contact us for a FREE valuation!

Our team is ready to help you sell your home for the highest possible price ASAP
Key Details
Sold Price $1,550,000
Property Type Single Family Home
Sub Type Residential
Listing Status Sold
Purchase Type For Sale
Square Footage 2,720 sqft
Price per Sqft $569
Subdivision Fall City
MLS Listing ID 1901526
Sold Date 04/14/22
Style 12 - 2 Story
Bedrooms 3
Full Baths 1
Year Built 2020
Annual Tax Amount $14,897
Lot Size 5.680 Acres
Lot Dimensions 5.680 ac
Property Description
Fall in love with this custom-built Fall City Craftsman. Attention to quality is displayed with Tigerwood flooring, radiant floor heating, luxury appliances, & designer finishes. The chef-inspired kitchen flows seamlessly into the great room combining open concept & functionality. A second level provides expansive living space with a built-in wet bar, beverage cooler, and possibilities of additional bedrooms, MIL or entertaining. Immerse yourself in nature and explore 5.68 acres of your own quiet and private PNW retreat. Bonus features include a 3-car garage, ADU building, spring-fed irrigation system, RV Hookups, EV plug, and gated entrance. Conveniently located near Snoqualmie ridge, recreation, & only 30 mins to downtown. Welcome home!
Location
State WA
County King
Area 540 - East Of Lake Sam
Rooms
Basement None
Main Level Bedrooms 3
Interior
Interior Features Tankless Water Heater, Ceramic Tile, Wet Bar, Wired for Generator, Bath Off Primary, Ceiling Fan(s), Double Pane/Storm Window, Sprinkler System, Dining Room, Walk-In Pantry, Walk-In Closet(s), Water Heater
Flooring Ceramic Tile, Engineered Hardwood
Fireplace false
Appliance Dishwasher, Double Oven, Dryer, Microwave, Refrigerator, Stove/Range, Washer
Exterior
Exterior Feature Cement Planked
Garage Spaces 3.0
Utilities Available Cable Connected, High Speed Internet, Propane, Septic System, Electricity Available, Propane
Amenities Available Cabana/Gazebo, Cable TV, Deck, Fenced-Partially, High Speed Internet, Irrigation, Outbuildings, Patio, Propane, RV Parking
Waterfront No
View Y/N Yes
View Mountain(s), Territorial
Roof Type Composition
Garage Yes
Building
Lot Description Dead End Street, Paved
Story Two
Sewer Septic Tank
Water Public
Architectural Style Craftsman
New Construction No
Schools
Elementary Schools Fall City Elem
Middle Schools Chief Kanim Mid
High Schools Mount Si High
School District Snoqualmie Valley
Others
Senior Community No
Acceptable Financing Cash Out, Conventional, FHA, VA Loan
Listing Terms Cash Out, Conventional, FHA, VA Loan
Read Less

"Three Trees" icon indicates a listing provided courtesy of NWMLS.
GET MORE INFORMATION





