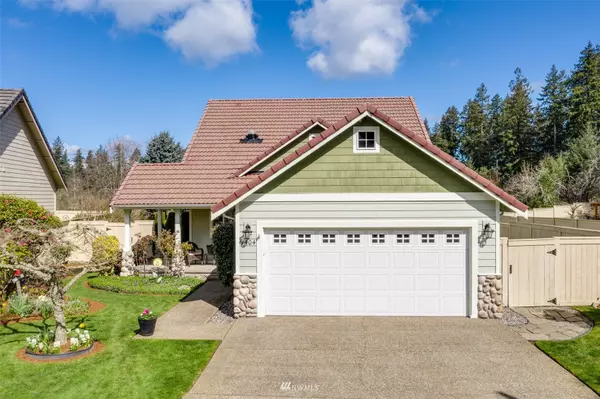Bought with Weichert Realtors Premier Prop
For more information regarding the value of a property, please contact us for a free consultation.
9404 Budd CT NE Lacey, WA 98516
Want to know what your home might be worth? Contact us for a FREE valuation!

Our team is ready to help you sell your home for the highest possible price ASAP
Key Details
Sold Price $620,000
Property Type Single Family Home
Sub Type Residential
Listing Status Sold
Purchase Type For Sale
Square Footage 1,753 sqft
Price per Sqft $353
Subdivision Meridian Campus
MLS Listing ID 1900700
Sold Date 04/26/22
Style 11 - 1 1/2 Story
Bedrooms 3
Full Baths 2
Half Baths 1
HOA Fees $40/mo
Year Built 2000
Annual Tax Amount $4,074
Lot Size 8,330 Sqft
Lot Dimensions .19 acre
Property Description
Beautifully maintained 3 bed, 2.5 bath home adjacent to peaceful, protected greenbelt in desirable Campus Park. Large lot is level, fenced, professionally landscaped. The home features a covered porch, Hardiplank siding, gabled tile roof, two car garage, attic storage, AC, wired for generator. The kitchen has granite counters, newer Samsung and Whirlpool appliances, eating space that opens onto the formal dining room and living room, gas fireplace. Large primary bedroom on main floor with fully remodeled bath. Guest bedroom/office with French doors at entry. Large third bedroom, full bath and office loft up with surround sound and extra storage. Close to shopping, golfing, hiking, beaches, Nisqually Wildlife Refuge. Don't miss this one!!
Location
State WA
County Thurston
Area 446 - Thurston Ne
Rooms
Basement None
Main Level Bedrooms 2
Interior
Interior Features Forced Air, Heat Pump, Central A/C, Hardwood, Wall to Wall Carpet, Wired for Generator, Bath Off Primary, Ceiling Fan(s), Double Pane/Storm Window, Sprinkler System, Dining Room, French Doors, Loft, Security System, Skylight(s), Water Heater
Flooring Hardwood, Vinyl, Vinyl Plank, Carpet
Fireplaces Number 1
Fireplace true
Appliance Dishwasher, Dryer, Disposal, Microwave, Refrigerator, Stove/Range, Washer
Exterior
Exterior Feature Cement Planked
Garage Spaces 2.0
Community Features CCRs, Trail(s)
Utilities Available Cable Connected, High Speed Internet, Sewer Connected, Electricity Available, Natural Gas Connected, Common Area Maintenance
Amenities Available Cable TV, Fenced-Partially, High Speed Internet, Patio, Sprinkler System
Waterfront No
View Y/N Yes
View Territorial
Roof Type Tile
Garage Yes
Building
Lot Description Adjacent to Public Land, Cul-De-Sac, Curbs, Paved, Sidewalk
Sewer Sewer Connected
Water Public
Architectural Style Craftsman
New Construction No
Schools
Elementary Schools Buyer To Verify
Middle Schools Salish Middle
High Schools River Ridge High
School District North Thurston
Others
Senior Community No
Acceptable Financing Cash Out, Conventional
Listing Terms Cash Out, Conventional
Read Less

"Three Trees" icon indicates a listing provided courtesy of NWMLS.
GET MORE INFORMATION





