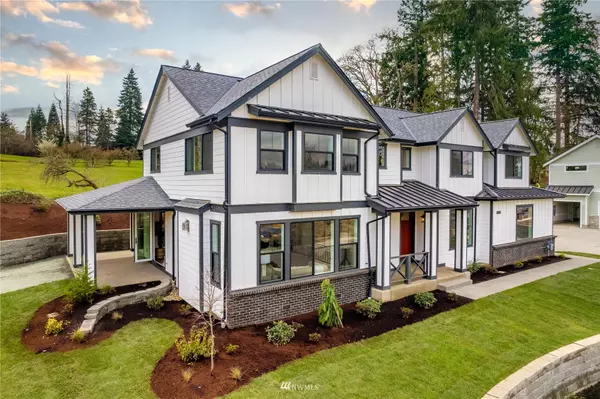Bought with Redfin
For more information regarding the value of a property, please contact us for a free consultation.
11312 4th Street Ct E Edgewood, WA 98372
Want to know what your home might be worth? Contact us for a FREE valuation!

Our team is ready to help you sell your home for the highest possible price ASAP
Key Details
Sold Price $1,399,980
Property Type Single Family Home
Sub Type Residential
Listing Status Sold
Purchase Type For Sale
Square Footage 3,255 sqft
Price per Sqft $430
Subdivision Edgewood
MLS Listing ID 1910401
Sold Date 05/06/22
Style 12 - 2 Story
Bedrooms 4
Full Baths 2
Half Baths 1
Construction Status Completed
HOA Fees $13/ann
Year Built 2022
Annual Tax Amount $2,404
Lot Size 0.297 Acres
Property Description
Sager family Homes presents Curran Estates, a gated community of 9 large lot, custom home community located in Edgewood w/shopping, restaurants & easy access to freeways. Our Ravenna, a modern farmhouse design offers inviting covered entry leading into the welcoming foyer opening to the expansive great room w/floor to ceiling gas fireplace. Gorgeous island kitchen, chef inspired appliances, ample walk-in pantry, and adjacent dining room area w/expansive glass doors extending to outdoor living spaces. Luxurious primary suite & bath, luxe glass-enclosed wet dry shower, dual walk-in closets. Additional highlights include a versatile office at entry, second floor bonus room w/fireplace, 3-car side load garage, and additional storage throughout.
Location
State WA
County Pierce
Area 72 - Edgewood
Rooms
Basement None
Interior
Flooring Ceramic Tile, Vinyl Plank, Carpet
Fireplaces Number 2
Fireplace true
Appliance Dishwasher, Double Oven, Microwave, Stove/Range
Exterior
Exterior Feature Brick, Cement Planked
Community Features CCRs
Utilities Available Cable Connected, High Speed Internet, Natural Gas Available, Septic System, Natural Gas Connected, Common Area Maintenance, Road Maintenance
Amenities Available Cable TV, Fenced-Partially, Gas Available, Gated Entry, High Speed Internet, Patio, Sprinkler System
Waterfront No
View Y/N No
Roof Type Composition
Garage No
Building
Lot Description Cul-De-Sac, Curbs, Paved, Sidewalk
Story Two
Builder Name Sager Family Homes, Inc.
Sewer Septic Tank
Water Public
Architectural Style Northwest Contemporary
New Construction Yes
Construction Status Completed
Schools
Elementary Schools Buyer To Verify
Middle Schools Buyer To Verify
High Schools Buyer To Verify
School District Fife
Others
Senior Community No
Acceptable Financing Cash Out, Conventional
Listing Terms Cash Out, Conventional
Read Less

"Three Trees" icon indicates a listing provided courtesy of NWMLS.
GET MORE INFORMATION





