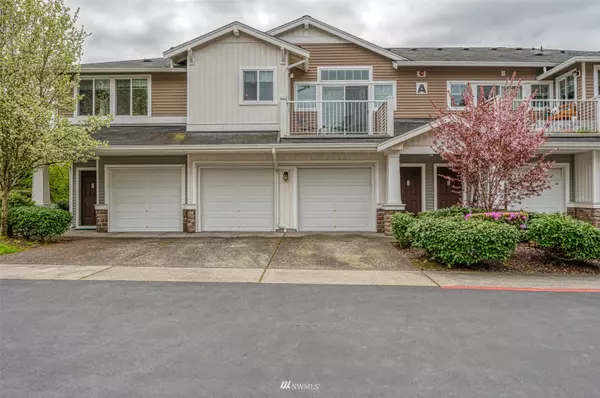Bought with COMPASS
For more information regarding the value of a property, please contact us for a free consultation.
3951 S 211th PL #A4 Seatac, WA 98198
Want to know what your home might be worth? Contact us for a FREE valuation!

Our team is ready to help you sell your home for the highest possible price ASAP
Key Details
Sold Price $355,000
Property Type Condo
Sub Type Condominium
Listing Status Sold
Purchase Type For Sale
Square Footage 802 sqft
Price per Sqft $442
Subdivision Seatac
MLS Listing ID 1906937
Sold Date 05/06/22
Style 32 - Townhouse
Bedrooms 1
Full Baths 1
HOA Fees $355/mo
Year Built 2011
Annual Tax Amount $3,184
Property Description
Welcome to The Heights at Ridgeview! This 1 bedroom/1 bathroom modern feel townhouse features high ceilings & lots of natural light. Enjoy the open concept floor plan, living room w/electric fireplace, glass doors to private balcony, kitchen with counter seating, dedicated laundry room w/full size washer & dryer, generously sized bedroom w/walk-in closet & bathroom w/garden soaking tub. Attached 1-car garage plus 2nd parking spot in driveway. Impeccably maintained w/keyless entry, upgraded lighting, fresh interior paint, newer refrigerator, energy efficient water heater & new dishwasher. Enjoy the pet-friendly community, mature trees & nearby walking trails. NO RENTAL CAP. Easy access to I-5, airport, Amazon, Boeing & Blue Origin.
Location
State WA
County King
Area 120 - Des Moines/Redon
Rooms
Main Level Bedrooms 1
Interior
Interior Features Laminate Hardwood, Wall to Wall Carpet, Balcony/Deck/Patio, Cooking-Electric, Dryer-Electric, Ice Maker, Washer, Water Heater
Flooring Laminate, Vinyl, Carpet
Fireplaces Number 1
Fireplace true
Appliance Dishwasher, Dryer, Disposal, Microwave, Refrigerator, Stove/Range, Washer
Exterior
Exterior Feature Metal/Vinyl, Stone
Garage Spaces 1.0
Community Features Athletic Court, Fire Sprinklers, Playground
Utilities Available Electricity Available, Common Area Maintenance, Road Maintenance
Waterfront No
View Y/N No
Roof Type Composition
Garage Yes
Building
Lot Description Dead End Street, Paved, Sidewalk
Story Multi/Split
New Construction No
Schools
School District Kent
Others
HOA Fee Include Common Area Maintenance, Earthquake Insurance, Lawn Service, Road Maintenance, Sewer, Water
Senior Community No
Acceptable Financing Cash Out, Conventional, VA Loan
Listing Terms Cash Out, Conventional, VA Loan
Read Less

"Three Trees" icon indicates a listing provided courtesy of NWMLS.
GET MORE INFORMATION





