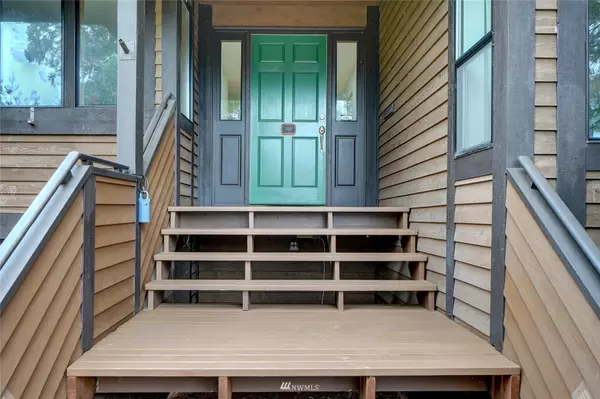Bought with Windermere RE/South, Inc.
For more information regarding the value of a property, please contact us for a free consultation.
574 SW Colewood LN Normandy Park, WA 98166
Want to know what your home might be worth? Contact us for a FREE valuation!

Our team is ready to help you sell your home for the highest possible price ASAP
Key Details
Sold Price $1,050,000
Property Type Single Family Home
Sub Type Residential
Listing Status Sold
Purchase Type For Sale
Square Footage 3,853 sqft
Price per Sqft $272
Subdivision Normandy Park
MLS Listing ID 1894637
Sold Date 05/10/22
Style 16 - 1 Story w/Bsmnt.
Bedrooms 4
Full Baths 1
Half Baths 1
Year Built 1988
Annual Tax Amount $10,024
Lot Size 0.456 Acres
Property Description
Custom Built Basement Rambler Located on a Cul de sac in the Colewood Lane Neighborhood of Normandy Park. Flowing Floorplan Featuring Skylights & Large Windows which Bathe the Interior w/ Natural Light. Large Deck Off the Dining Room is Perfect for Entertaining. Spacious Main Floor Primary Bedroom/Bathroom. A 4th Bedroom & 2 Flex Rooms Plus 1/2 Bath in Basement. Tremendous Sweat Equity Potential to Finish 856 Sq Ft Currently Used as Shop Space into Living Area. No Step ADU? Tastefully Landscaped Shy 1/2 Acre Parcel w/Fruit Trees & Raised Garden Space. Double Car Garage w/ Shop Space. Walking Distance to Multiple Parks. Easy Commuting Location & Good Schools. Surrounded by Million Dollar Plus Homes! Grab Your Chance to Live in Normandy Park!
Location
State WA
County King
Area 130 - Burien/Normandy
Rooms
Basement Daylight, Partially Finished
Main Level Bedrooms 3
Interior
Interior Features Central A/C, Forced Air, Heat Pump, Hardwood, Laminate, Wall to Wall Carpet, Second Kitchen, Built-In Vacuum, Double Pane/Storm Window, Dining Room, Security System, Skylight(s), Sprinkler System, Walk-In Closet(s), Walk-In Pantry, Wired for Generator, Water Heater
Flooring Hardwood, Laminate, Vinyl, Carpet
Fireplaces Number 1
Fireplace true
Appliance Dishwasher, Double Oven, Disposal, Microwave, Refrigerator, Stove/Range, Trash Compactor, Washer
Exterior
Exterior Feature Wood
Garage Spaces 2.0
Community Features Boat Launch, CCRs, Club House, Community Waterfront/Pvt Beach, Park, Tennis Courts, Trail(s)
Utilities Available Sewer Connected, Natural Gas Connected
Amenities Available Deck, Fenced-Partially, Patio, Shop
Waterfront No
View Y/N Yes
View Territorial
Roof Type Cedar Shake
Garage Yes
Building
Lot Description Paved
Story One
Sewer Sewer Connected
Water Public
Architectural Style Northwest Contemporary
New Construction No
Schools
Elementary Schools Marvista Elem
Middle Schools Pacific Mid
High Schools Mount Rainier High
School District Highline
Others
Senior Community No
Acceptable Financing Cash Out, Conventional
Listing Terms Cash Out, Conventional
Read Less

"Three Trees" icon indicates a listing provided courtesy of NWMLS.
GET MORE INFORMATION





