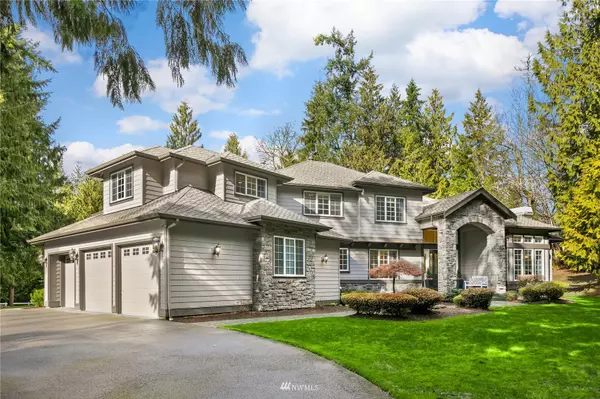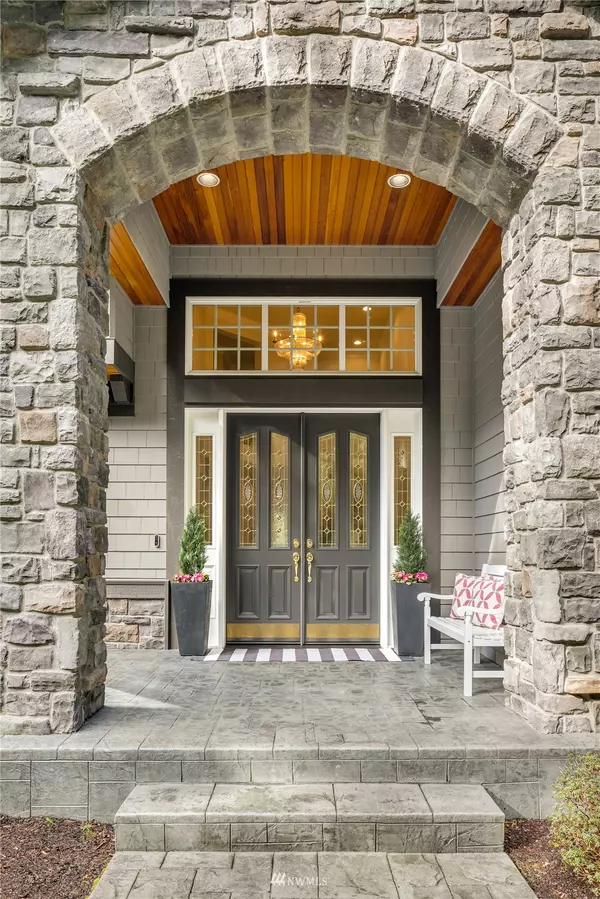Bought with Windermere Bellevue Commons
For more information regarding the value of a property, please contact us for a free consultation.
28006 NE 21st ST Carnation, WA 98014
Want to know what your home might be worth? Contact us for a FREE valuation!

Our team is ready to help you sell your home for the highest possible price ASAP
Key Details
Sold Price $2,388,000
Property Type Single Family Home
Sub Type Residential
Listing Status Sold
Purchase Type For Sale
Square Footage 4,360 sqft
Price per Sqft $547
Subdivision Tolt
MLS Listing ID 1912510
Sold Date 05/13/22
Style 12 - 2 Story
Bedrooms 4
Full Baths 3
Half Baths 1
Year Built 2001
Annual Tax Amount $16,171
Lot Size 1.588 Acres
Property Description
Perfectly situated at the end of a sunny circular drive on 1.5 acres, this exceptional residence offers the best of estate living in a private park-like setting! Grand 2-story Foyer, two staircases, Great Room with floor to ceiling stone fireplace + vaulted ceilings, gorgeous Kitchen overlooking the backyard! Spacious Primary Suite w/ fireplace on main floor. Host a friendly game of pickle ball on your full size court, picnic under the tall trees, soak up beautiful sunsets year 'round in the ideal SW facing yard. Timeless craftsmanship + signature details create a commanding presence. 25 min to Bellevue. Close in yet feels like a private estate! Fence line borders Redmond. This sophisticated custom home is one you'll feel proud to own!
Location
State WA
County King
Area 550 - Redmond/Carnatio
Rooms
Basement None
Main Level Bedrooms 1
Interior
Interior Features Central A/C, Forced Air, HEPA Air Filtration, Ceramic Tile, Hardwood, Wall to Wall Carpet, Bath Off Primary, Built-In Vacuum, Double Pane/Storm Window, Dining Room, Fireplace (Primary Bedroom), French Doors, High Tech Cabling, Security System, Skylight(s), Vaulted Ceiling(s), Walk-In Closet(s), Walk-In Pantry, Wet Bar, Water Heater
Flooring Ceramic Tile, Hardwood, Slate, Vinyl, Carpet
Fireplaces Number 3
Fireplace true
Appliance Dishwasher, Double Oven, Dryer, Disposal, Microwave, Refrigerator, Stove/Range, Washer
Exterior
Exterior Feature Stone, Wood Products
Garage Spaces 3.0
Utilities Available Cable Connected, High Speed Internet, Natural Gas Available, Septic System, Natural Gas Connected
Amenities Available Athletic Court, Cable TV, Dog Run, Fenced-Partially, Gas Available, High Speed Internet, Patio, RV Parking, Sprinkler System
Waterfront No
View Y/N Yes
View Territorial
Roof Type Composition
Parking Type RV Parking, Attached Garage
Garage Yes
Building
Lot Description Dead End Street, Paved
Story Two
Builder Name Garske Custom Homes
Sewer Septic Tank
Water Public
Architectural Style Traditional
New Construction No
Schools
Elementary Schools Fall City Elem
Middle Schools Chief Kanim Mid
High Schools Mount Si High
School District Snoqualmie Valley
Others
Senior Community No
Acceptable Financing Conventional
Listing Terms Conventional
Read Less

"Three Trees" icon indicates a listing provided courtesy of NWMLS.
GET MORE INFORMATION





