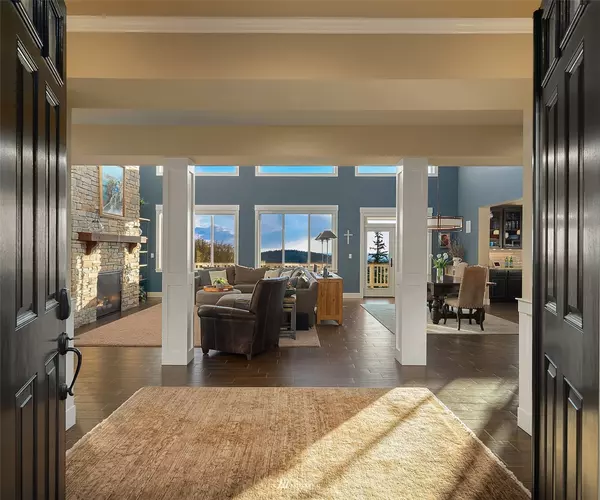Bought with Coldwell Banker Bain
For more information regarding the value of a property, please contact us for a free consultation.
7337 170th AVE SE Bellevue, WA 98006
Want to know what your home might be worth? Contact us for a FREE valuation!

Our team is ready to help you sell your home for the highest possible price ASAP
Key Details
Sold Price $3,800,000
Property Type Single Family Home
Sub Type Residential
Listing Status Sold
Purchase Type For Sale
Square Footage 5,970 sqft
Price per Sqft $636
Subdivision Cougar Mountain
MLS Listing ID 1911694
Sold Date 05/31/22
Style 18 - 2 Stories w/Bsmnt
Bedrooms 5
Full Baths 3
Half Baths 1
HOA Fees $180/mo
Year Built 2014
Annual Tax Amount $19,725
Lot Size 0.289 Acres
Property Description
Perched atop Cougar Mountain, this Belvedere home exudes luxury! Captivating western views span the Olympic Mountains, Sound, downtown Seattle, Lake WA, and Newcastle Golf Club! Walls of windows add panache to the thoughtfully designed floorplan casting sunlight across open living + dining spaces. Chef’s kitchen, home office, and guest suite on main. Partially covered deck with overhead heating + outdoor kitchen extends the seasons. Upstairs: serene Primary en-suite, with FP + private deck; 3 more beds + open study. Downstairs begs to entertain with ample rec room, wet bar, wine room, & state-of-the-art home theater! A/C, generator, spa, CA Closets, dog wash! Huge back yard, next to Cougar Mt Wildland Park. Coveted schools, pre-inspected!
Location
State WA
County King
Area 500 - East Side/South
Rooms
Basement Daylight
Main Level Bedrooms 1
Interior
Interior Features Forced Air, Central A/C, Ceramic Tile, Wall to Wall Carpet, Wet Bar, Wine Cellar, Wired for Generator, Bath Off Primary, Ceiling Fan(s), Sprinkler System, Dining Room, Fireplace (Primary Bedroom), French Doors, High Tech Cabling, Hot Tub/Spa, Loft, Security System, Skylight(s), Vaulted Ceiling(s), Walk-In Pantry, Walk-In Closet(s), Water Heater
Flooring Ceramic Tile, Marble, Stone, Carpet
Fireplaces Number 2
Fireplace true
Appliance Dishwasher, Dryer, Disposal, Microwave, Refrigerator, Stove/Range, Washer
Exterior
Exterior Feature Brick, Cement Planked, Wood
Garage Spaces 3.0
Community Features CCRs, Park, Playground, Trail(s)
Utilities Available Cable Connected, High Speed Internet, Natural Gas Available, Sewer Connected, Electricity Available, Natural Gas Connected, Common Area Maintenance, Road Maintenance, Snow Removal
Amenities Available Cable TV, Deck, Electric Car Charging, Gas Available, High Speed Internet, Hot Tub/Spa, Patio, Shop, Sprinkler System
Waterfront No
View Y/N Yes
View City, Golf Course, Lake, Mountain(s), Sound, Territorial
Roof Type Composition
Garage Yes
Building
Lot Description Adjacent to Public Land, Curbs, Paved, Sidewalk
Story Two
Builder Name Toll Brothers
Sewer Sewer Connected
Water Public
Architectural Style Northwest Contemporary
New Construction No
Schools
Elementary Schools Cougar Ridge Elem
Middle Schools Issaquah Mid
High Schools Issaquah High
School District Issaquah
Others
Senior Community No
Acceptable Financing Cash Out, Conventional
Listing Terms Cash Out, Conventional
Read Less

"Three Trees" icon indicates a listing provided courtesy of NWMLS.
GET MORE INFORMATION





