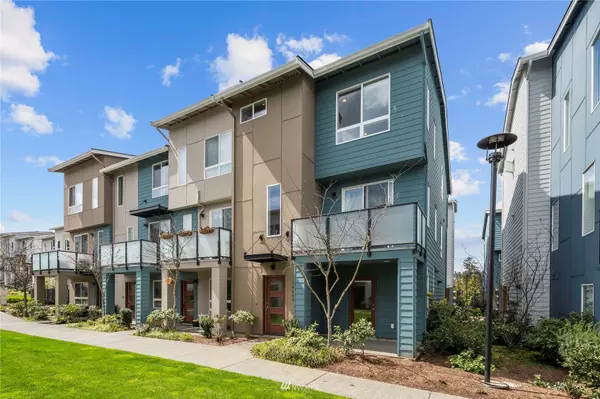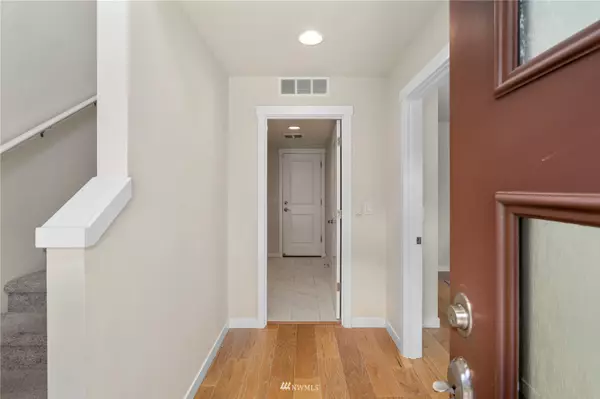Bought with Best Choice Realty LLC
For more information regarding the value of a property, please contact us for a free consultation.
14664 35th CT NE Lake Forest Park, WA 98155
Want to know what your home might be worth? Contact us for a FREE valuation!

Our team is ready to help you sell your home for the highest possible price ASAP
Key Details
Sold Price $960,000
Property Type Single Family Home
Sub Type Residential
Listing Status Sold
Purchase Type For Sale
Square Footage 2,120 sqft
Price per Sqft $452
Subdivision Lake Forest Park
MLS Listing ID 1918541
Sold Date 05/31/22
Style 32 - Townhouse
Bedrooms 4
Full Baths 1
Half Baths 1
HOA Fees $200/mo
Year Built 2018
Annual Tax Amount $8,086
Lot Size 1,251 Sqft
Property Description
Excellent location, elegant style & low maintenance living this townhome is only missing you. Layout perfect for home office or guests w/ lower bedroom, ensuite & private patio off the entry. Generous main level w/ balcony, plank hardwood floors, chic kitchen, Whirlpool appliances, gas range, oversized window & under cabinet pull-out drawers. Upper floor incl the primary suite & 2 more bedrooms. Perks incl tankless WH, A/C, whole house audio pre-wire, 9ft ceilings & more. 2 car garage w/epoxy finished floors & space for storage. Utility room off the garage w/full sized W/D & sink. Lovely community accommodates bike racks, community park & walking paths. Nearby transit, shopping & easy access to the Burke Gilman- this home truly has it all.
Location
State WA
County King
Area 720 - Lake Forest Park
Rooms
Basement None
Interior
Interior Features Ductless HP-Mini Split, Tankless Water Heater, Ceramic Tile, Hardwood, Wall to Wall Carpet, Bath Off Primary, Ceiling Fan(s), Double Pane/Storm Window, Walk-In Closet(s), Water Heater
Flooring Ceramic Tile, Hardwood, Carpet
Fireplace false
Appliance Dishwasher, Dryer, Disposal, Microwave, Refrigerator, Stove/Range, Washer
Exterior
Exterior Feature Cement Planked
Garage Spaces 2.0
Community Features CCRs, Playground
Utilities Available Cable Connected, High Speed Internet, Natural Gas Available, Sewer Connected, Electricity Available, Natural Gas Connected, Common Area Maintenance, Road Maintenance
Amenities Available Cable TV, Gas Available, High Speed Internet, Patio
Waterfront No
View Y/N No
Roof Type Composition
Garage Yes
Building
Lot Description Curbs, Dead End Street, Paved, Sidewalk
Story Multi/Split
Builder Name Pulte
Sewer Sewer Connected
Water Public
Architectural Style Contemporary
New Construction No
Schools
Elementary Schools Briarcrest Elem
Middle Schools Kellogg Mid
High Schools Shorecrest High
School District Shoreline
Others
Senior Community No
Acceptable Financing Cash Out, Conventional, FHA, VA Loan
Listing Terms Cash Out, Conventional, FHA, VA Loan
Read Less

"Three Trees" icon indicates a listing provided courtesy of NWMLS.
GET MORE INFORMATION





