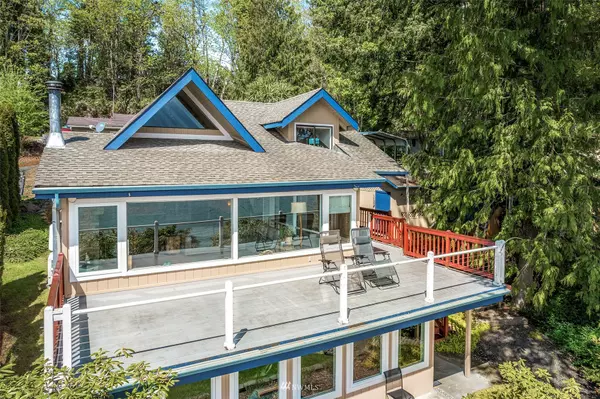Bought with Lake & Company
For more information regarding the value of a property, please contact us for a free consultation.
6525 Cliff AVE SW Longbranch, WA 98351
Want to know what your home might be worth? Contact us for a FREE valuation!

Our team is ready to help you sell your home for the highest possible price ASAP
Key Details
Sold Price $1,250,000
Property Type Single Family Home
Sub Type Residential
Listing Status Sold
Purchase Type For Sale
Square Footage 2,126 sqft
Price per Sqft $587
Subdivision Longbranch
MLS Listing ID 1915040
Sold Date 06/06/22
Style 11 - 1 1/2 Story
Bedrooms 3
Full Baths 1
HOA Fees $12/ann
Year Built 1968
Annual Tax Amount $7,032
Lot Size 0.918 Acres
Lot Dimensions 100x407
Property Description
Peaceful retreat on 2 low-bank WF parcels, gorgeous views of Mt. Rainier & Puget Sound. Great room concept w/loft overlooking lower living area, 3 bedrooms, 2 baths, master on the main, vaulted cedar wood beam ceiling. Extensive remodel completed by well-known Harrison Homes, new custom kitchen w/pull out shelves, updated appliances, new hardwoods & carpeting, polished cement flooring in basement, plumbing, electric & septic updated. 2 ductless heat pumps, vinyl windows, roof in 2011, detached 2 car garage w/workshop area + 2/car carport, newer privacy fencing/ both sides, 8' barrel sauna w/woodfired Harvia stove, generator hook-up. Long list of improvements available. Additional buildable waterfront lot w/water conveyed with sale.
Location
State WA
County Pierce
Area 4 - Key Peninsula Sout
Rooms
Basement Daylight, Finished
Main Level Bedrooms 1
Interior
Interior Features Ductless HP-Mini Split, Ceramic Tile, Hardwood, Wall to Wall Carpet, Double Pane/Storm Window, Dining Room, Loft, Vaulted Ceiling(s)
Flooring Ceramic Tile, Hardwood, Carpet
Fireplaces Number 2
Fireplace true
Appliance Dishwasher, Microwave, Refrigerator, Stove/Range
Exterior
Exterior Feature Wood
Garage Spaces 4.0
Utilities Available Cable Connected, Propane, Septic System, Electricity Available, Propane, Wood, Road Maintenance
Amenities Available Cable TV, Deck, Fenced-Partially, Outbuildings, Patio, Propane, RV Parking
Waterfront Yes
Waterfront Description Bank-Low, Bulkhead, Ocean Access, Saltwater, Sound
View Y/N Yes
View Mountain(s), Ocean, Sound
Roof Type Composition
Garage Yes
Building
Lot Description Dead End Street, Paved
Sewer Septic Tank
Water Community
New Construction No
Schools
Elementary Schools Evergreen Elem
Middle Schools Key Peninsula Mid
High Schools Peninsula High
School District Peninsula
Others
Senior Community No
Acceptable Financing Cash Out, Conventional
Listing Terms Cash Out, Conventional
Read Less

"Three Trees" icon indicates a listing provided courtesy of NWMLS.
GET MORE INFORMATION





