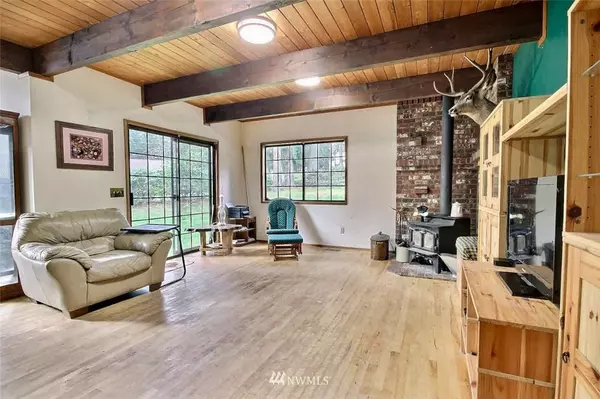Bought with Keller Williams Greater Seattl
For more information regarding the value of a property, please contact us for a free consultation.
19640 SE 150th ST Renton, WA 98059
Want to know what your home might be worth? Contact us for a FREE valuation!

Our team is ready to help you sell your home for the highest possible price ASAP
Key Details
Sold Price $727,000
Property Type Single Family Home
Sub Type Residential
Listing Status Sold
Purchase Type For Sale
Square Footage 1,820 sqft
Price per Sqft $399
Subdivision Lake Mcdonald
MLS Listing ID 1854764
Sold Date 06/06/22
Style 12 - 2 Story
Bedrooms 3
Full Baths 2
Half Baths 1
HOA Fees $13/mo
Year Built 1984
Annual Tax Amount $5,909
Lot Size 0.521 Acres
Property Description
TWO Tax lots with Lake Access for one great price! This custom built country home offers room to grow both inside & out. Spacious great room concept w/a cozy wood stove & vaulted open beam ceilings welcomes you home. Kitchen features generous prep space and JennAir stove. Enjoy the skylights, pull down attic storage, open reading loft, laundry room w/sink & storage, new bathroom Sinks. Covered deck to relax on while appreciating your large garden space, plenty of room for gardening, entertaining & most hobbies on 2 tax lots. Large outbuilding w/a loft & shop too! Fresh Interior & exterior paint has you ready for years of low maintenance.HOA dues provides access to Lake McDonald private community property,communitydocks,clubhouse,ballfields.
Location
State WA
County King
Area 350 - Renton/Highlands
Rooms
Basement None
Interior
Interior Features Forced Air, Hardwood, Laminate, Wall to Wall Carpet, Ceiling Fan(s), Double Pane/Storm Window, Elevator, Skylight(s), Walk-In Closet(s), Walk-In Pantry, Water Heater
Flooring Hardwood, Laminate, Vinyl, Carpet
Fireplaces Number 1
Fireplace true
Appliance Dishwasher, Stove/Range
Exterior
Exterior Feature Wood
Community Features Club House, Community Waterfront/Pvt Beach
Utilities Available Septic System, Electricity Available, Wood, Common Area Maintenance, See Remarks
Amenities Available Deck, Dog Run, Fenced-Partially, Outbuildings, Patio, RV Parking
Waterfront No
View Y/N No
Roof Type Metal
Garage No
Building
Lot Description Paved
Story Two
Sewer Septic Tank
Water Public
New Construction No
Schools
Elementary Schools Maple Hills Elem
Middle Schools Maywood Mid
High Schools Liberty Snr High
School District Issaquah
Others
Senior Community No
Acceptable Financing Cash Out, Conventional, FHA, VA Loan
Listing Terms Cash Out, Conventional, FHA, VA Loan
Read Less

"Three Trees" icon indicates a listing provided courtesy of NWMLS.
GET MORE INFORMATION





