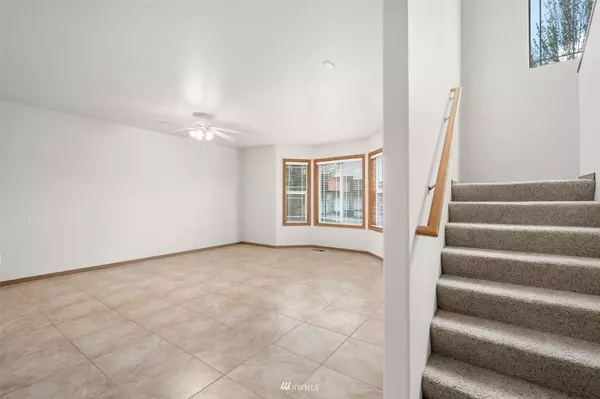Bought with Coldwell Banker Evergreen
For more information regarding the value of a property, please contact us for a free consultation.
8416 13th AVE SE Olympia, WA 98513
Want to know what your home might be worth? Contact us for a FREE valuation!

Our team is ready to help you sell your home for the highest possible price ASAP
Key Details
Sold Price $440,000
Property Type Single Family Home
Sub Type Residential
Listing Status Sold
Purchase Type For Sale
Square Footage 2,200 sqft
Price per Sqft $200
Subdivision Union Mills
MLS Listing ID 1927629
Sold Date 06/10/22
Style 32 - Townhouse
Bedrooms 3
Full Baths 3
Half Baths 1
HOA Fees $88/mo
Year Built 2005
Annual Tax Amount $3,511
Lot Size 1,776 Sqft
Property Description
Nicely maintained townhome in a tree lined community with parks and playgrounds. Huge main primary suite with 5-piece bath, jetted tub, walk-in closet. Generous junior suite and lower level bedroom with private bath. Open concept kitchen with updated appliances that stay, large bonus room and 16 X 16 tile flooring on main level. Light and bright dining area, family room, private deck with territorial views, upper level laundry with washer and dryer. Just painted interior and carpets cleaned. Water heater and heater motor have been replaced in the last few years. Two levels with basement, oversized 2-car garage with alley access plus off street parking, fully maintained landscaping with sprinklers and more. Move-in ready!
Location
State WA
County Thurston
Area 451 - Hawks Prairie
Rooms
Basement Finished
Interior
Interior Features Forced Air, Ceramic Tile, Wall to Wall Carpet, Bath Off Primary, Ceiling Fan(s), Double Pane/Storm Window, Dining Room, Walk-In Closet(s), Water Heater
Flooring Ceramic Tile, Vinyl, Carpet
Fireplace false
Appliance Dishwasher, Dryer, Disposal, Microwave, Refrigerator, Stove/Range, Washer
Exterior
Exterior Feature Metal/Vinyl
Garage Spaces 4.0
Community Features CCRs, Park, Playground
Utilities Available Cable Connected, Natural Gas Available, Sewer Connected, Electricity Available, Natural Gas Connected, Common Area Maintenance, Road Maintenance
Amenities Available Cable TV, Deck, Gas Available, Sprinkler System
Waterfront No
View Y/N Yes
View Territorial
Roof Type Composition
Garage Yes
Building
Lot Description Alley, Curbs, Paved, Sidewalk
Story Multi/Split
Sewer Sewer Connected
Water Public
New Construction No
Schools
School District North Thurston
Others
Senior Community No
Acceptable Financing Cash Out, Conventional, FHA, VA Loan
Listing Terms Cash Out, Conventional, FHA, VA Loan
Read Less

"Three Trees" icon indicates a listing provided courtesy of NWMLS.
GET MORE INFORMATION





