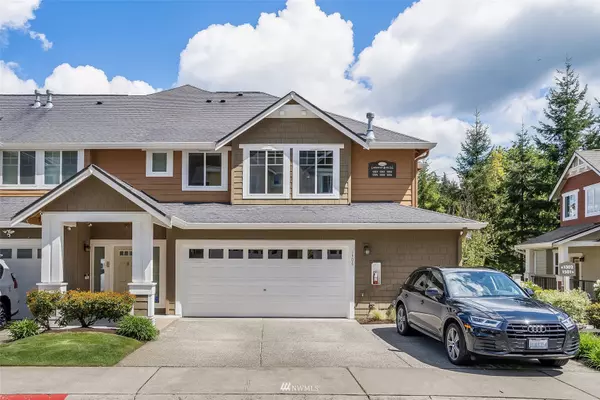Bought with Redfin
For more information regarding the value of a property, please contact us for a free consultation.
5563 Lakemont BLVD SE #1306 Bellevue, WA 98006
Want to know what your home might be worth? Contact us for a FREE valuation!

Our team is ready to help you sell your home for the highest possible price ASAP
Key Details
Sold Price $1,035,000
Property Type Condo
Sub Type Condominium
Listing Status Sold
Purchase Type For Sale
Square Footage 1,840 sqft
Price per Sqft $562
Subdivision Newcastle
MLS Listing ID 1910924
Sold Date 06/29/22
Style 32 - Townhouse
Bedrooms 4
Full Baths 3
HOA Fees $572/mo
Year Built 2001
Annual Tax Amount $5,758
Property Description
Super location for this townhome, blocks from daily conveniences & community park in the sought-after Satomi Community. Level front door entry leads to an open concept main floor with lots of natural light and gas fireplace. Kitchen features bar seating adjacent to dining area, leading to private covered deck w/ territorial view. Main floor full bath + bedroom with walk in closet are ideal for guest suite or work from home space. Upstairs primary bedroom is spacious & inviting w/ oversized walk-in closet, & five-piece bath for a spa like experience in your everyday living. Two adjacent upstairs bedrooms & hall bath are great attributes along w/ the laundry area. Private two-car garage w/ parking in front for two vehicles await your arrival.
Location
State WA
County King
Area 500 - East Side/South
Rooms
Main Level Bedrooms 1
Interior
Interior Features Forced Air, Ceramic Tile, Wall to Wall Carpet, Balcony/Deck/Patio, Cooking-Gas, Dryer-Electric, Washer, Water Heater
Flooring Ceramic Tile, Vinyl, Carpet
Fireplaces Number 1
Fireplace true
Appliance Dishwasher, Dryer, Disposal, Microwave, Refrigerator, Stove/Range, Washer
Exterior
Exterior Feature Cement Planked
Community Features Athletic Court, Cable TV, Fire Sprinklers, High Speed Int Avail, Outside Entry
Utilities Available Natural Gas Connected, Common Area Maintenance, Road Maintenance, Snow Removal
Waterfront No
View Y/N Yes
View Territorial
Roof Type Composition
Parking Type Individual Garage
Garage Yes
Building
Lot Description Paved
Story Multi/Split
Architectural Style Craftsman
New Construction No
Schools
Elementary Schools Cougar Ridge Elem
Middle Schools Cougar Mountain Middle
High Schools Issaquah High
School District Issaquah
Others
HOA Fee Include Common Area Maintenance, Lawn Service, Road Maintenance, Sewer, Snow Removal, Water
Senior Community No
Acceptable Financing Cash Out, Conventional
Listing Terms Cash Out, Conventional
Read Less

"Three Trees" icon indicates a listing provided courtesy of NWMLS.
GET MORE INFORMATION





