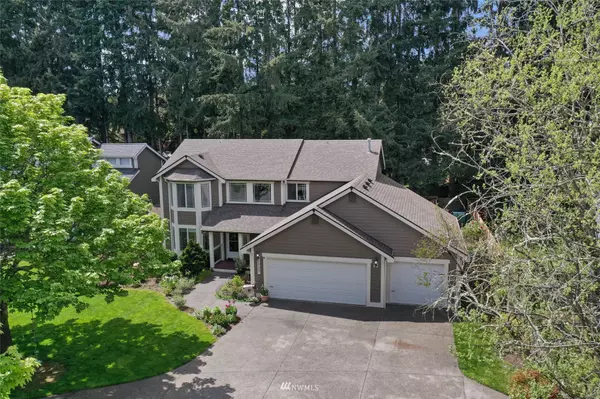Bought with NextHome Northwest Group
For more information regarding the value of a property, please contact us for a free consultation.
5307 Jason CT SE Lacey, WA 98513
Want to know what your home might be worth? Contact us for a FREE valuation!

Our team is ready to help you sell your home for the highest possible price ASAP
Key Details
Sold Price $600,000
Property Type Single Family Home
Sub Type Residential
Listing Status Sold
Purchase Type For Sale
Square Footage 2,243 sqft
Price per Sqft $267
Subdivision Pattison Lake
MLS Listing ID 1932620
Sold Date 06/23/22
Style 12 - 2 Story
Bedrooms 4
Full Baths 1
Half Baths 1
HOA Fees $36/qua
Year Built 1997
Annual Tax Amount $4,861
Lot Size 8,450 Sqft
Property Description
Well-maintained 2 story, 4 bed home in a cul-de-sac; rope swing hangs from a hearty maple in front, lush grass & flowers lead to the front porch where a suspended swing greets you... and that's just the outside! Updated kitchen w open shelves & solid surface counters, classy built-ins & wood detail surrounding the gas fireplace, stylish light fixtures & creative details everywhere you look! 3rd garage bay transformed into an office & storage w finished walls & epoxy floor--could also be terrific gym or hobby space, or simply remain a parking bay. Covered patio in back, as well as garden shed, trampoline, varieties of blooms & berries (rasp & blue), raised beds, w privacy behind. 4yr roof, newer WH. Terrific RainierVista park nearby, too!
Location
State WA
County Thurston
Area 450 - Lacey
Rooms
Basement None
Interior
Interior Features Forced Air, Wall to Wall Carpet, Laminate, Bath Off Primary, Ceiling Fan(s), Double Pane/Storm Window, Sprinkler System, Dining Room, Security System, Walk-In Pantry, Water Heater
Flooring Laminate, Vinyl, Carpet
Fireplaces Number 1
Fireplace true
Appliance Dishwasher, Disposal, Microwave, Refrigerator, Stove/Range
Exterior
Exterior Feature Cement Planked
Garage Spaces 3.0
Community Features CCRs
Utilities Available Cable Connected, Sewer Connected, Electricity Available, Natural Gas Connected, Common Area Maintenance
Amenities Available Cable TV, Fenced-Fully, Outbuildings, Patio, Sprinkler System
Waterfront No
View Y/N No
Roof Type Composition
Garage Yes
Building
Lot Description Cul-De-Sac, Dead End Street, Paved, Sidewalk
Story Two
Sewer Sewer Connected
Water Public
New Construction No
Schools
Elementary Schools Lakes Elem
Middle Schools Komachin Mid
High Schools Timberline High
School District North Thurston
Others
Senior Community No
Acceptable Financing Cash Out, Conventional, FHA, VA Loan
Listing Terms Cash Out, Conventional, FHA, VA Loan
Read Less

"Three Trees" icon indicates a listing provided courtesy of NWMLS.
GET MORE INFORMATION





