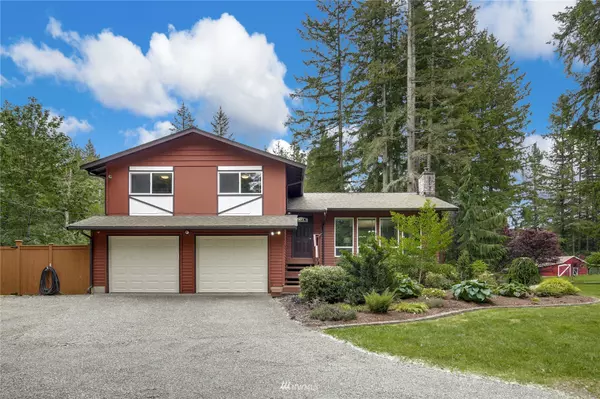Bought with The Cascade Team
For more information regarding the value of a property, please contact us for a free consultation.
19714 196th AVE SE Renton, WA 98058
Want to know what your home might be worth? Contact us for a FREE valuation!

Our team is ready to help you sell your home for the highest possible price ASAP
Key Details
Sold Price $850,000
Property Type Single Family Home
Sub Type Residential
Listing Status Sold
Purchase Type For Sale
Square Footage 1,930 sqft
Price per Sqft $440
Subdivision Spring Lake
MLS Listing ID 1947961
Sold Date 06/30/22
Style 13 - Tri-Level
Bedrooms 3
Full Baths 1
Half Baths 1
Year Built 1978
Annual Tax Amount $6,336
Lot Size 1.987 Acres
Property Description
Beautiful home in the Spring Lake community on nearly 2 acres of sought-after land. Flanked on two sides by King County Rural Park, this level yard has many options for recreational toys or entertainment. Featuring 3 beds, 2.25 baths, & 1,930 square feet of living space. The spacious kitchen has granite counters and shaker-style maple cabinets, with eat-in counter space. Updated baths and vinyl windows. Two large decks overlook the tranquil backyard with a variety of fruit trees, two huge storage sheds/shops 12'x16' with power & lights. Two-car attached garage w/ new doors & openers & a large 20'x24' carport, there is plenty of space for your RV, boat, or other toys. Close to parks, lakes, shopping, and freeways. Welcome home!
Location
State WA
County King
Area 340 - Renton/Benson Hi
Rooms
Basement Daylight, Finished
Interior
Interior Features Heat Pump, Ceramic Tile, Hardwood, Laminate, Wall to Wall Carpet, Bath Off Primary, Double Pane/Storm Window, Dining Room, High Tech Cabling, Security System, Vaulted Ceiling(s), Walk-In Pantry, Water Heater
Flooring Ceramic Tile, Hardwood, Laminate, Carpet
Fireplaces Number 1
Fireplace true
Appliance Dishwasher, Dryer, Disposal, Microwave, Refrigerator, Stove/Range, Washer
Exterior
Exterior Feature Wood
Garage Spaces 4.0
Utilities Available Cable Connected, High Speed Internet, Propane, Septic System, Electricity Available, Propane
Amenities Available Cable TV, Deck, Fenced-Partially, High Speed Internet, Outbuildings, Patio, Propane, RV Parking, Shop
Waterfront No
View Y/N No
Roof Type Composition
Garage Yes
Building
Lot Description Adjacent to Public Land, Paved, Secluded
Story Three Or More
Sewer Septic Tank
Water Shared Well
Architectural Style Traditional
New Construction No
Schools
Elementary Schools Buyer To Verify
Middle Schools Buyer To Verify
High Schools Buyer To Verify
School District Tahoma
Others
Senior Community No
Acceptable Financing Cash Out, Conventional, FHA, VA Loan
Listing Terms Cash Out, Conventional, FHA, VA Loan
Read Less

"Three Trees" icon indicates a listing provided courtesy of NWMLS.
GET MORE INFORMATION





