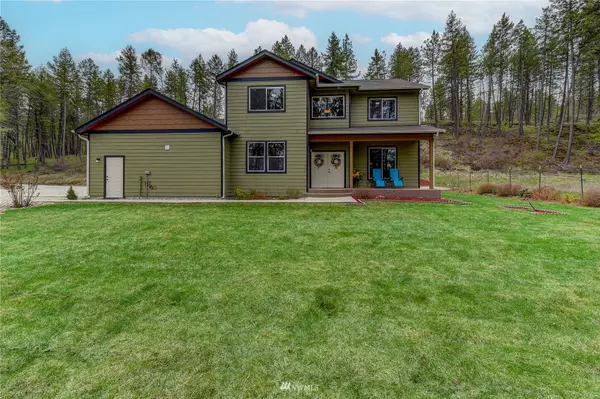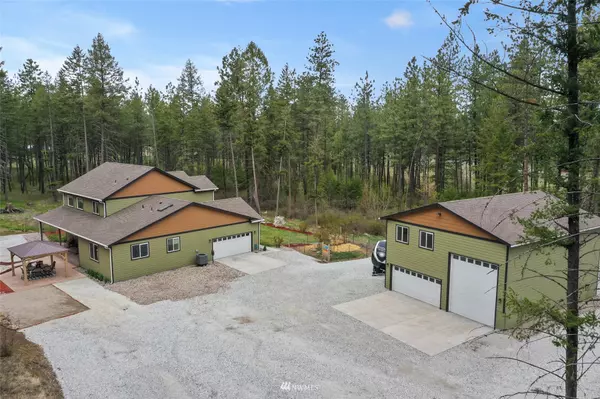Bought with eXp Realty
For more information regarding the value of a property, please contact us for a free consultation.
26525 W Long Lake RD Nine Mile Falls, WA 99013
Want to know what your home might be worth? Contact us for a FREE valuation!

Our team is ready to help you sell your home for the highest possible price ASAP
Key Details
Sold Price $907,000
Property Type Single Family Home
Sub Type Residential
Listing Status Sold
Purchase Type For Sale
Square Footage 2,728 sqft
Price per Sqft $332
Subdivision Spokane
MLS Listing ID 1922093
Sold Date 06/29/22
Style 12 - 2 Story
Bedrooms 5
Full Baths 2
Half Baths 1
Year Built 2018
Annual Tax Amount $4,362
Lot Size 18.310 Acres
Property Description
9' Vaulted Ceilings in Great Room. Samsung Energy Efficient Appliances throughout. Aristo Kraft Rustic Birch, Soft Close Cabinets in kitchen/bathrooms. Colonial Cream Granite throughout. Custom Pantry/Farm Door. Panasonic Whole House Exhaust Fan. All Jeld Wen Vinyl Windows. 50 gal AO Smith HE Heat Pump/Water Heater. Area for 24x12' above ground pool. 12x14 Cedar Wood Gazebo. Wi-Fi Beehive Sprinkler System. Leaf Filter Gutters. 35' Waterfall. Garage w/ Exhaust Fan w/ Motion Sensor. Fully drywalled 36x48' Shop w/ 10K # Car Auto Lift in Shop, Blaze King stove, toilet & sink, and upstairs living space w/ built in Granite Bar & pool table to stay. Full RV hook-up. Second shop with 3 bays, 30x50'. Garden Shed. Chicken coop.
Location
State WA
County Spokane
Area 561 - Spokane County
Rooms
Basement None
Main Level Bedrooms 2
Interior
Interior Features Laminate, Bath Off Primary, Ceiling Fan(s), Sprinkler System, Vaulted Ceiling(s), Walk-In Pantry, Walk-In Closet(s), Water Heater
Flooring Laminate
Fireplaces Number 1
Fireplace true
Appliance Dishwasher, Dryer, Microwave, Refrigerator, Stove/Range, Washer
Exterior
Exterior Feature Wood
Garage Spaces 2.0
Utilities Available Cable Connected, High Speed Internet, Septic System, Electricity Available
Amenities Available Cable TV, High Speed Internet, Outbuildings, Patio, RV Parking, Shop, Sprinkler System
Waterfront No
View Y/N No
Roof Type Composition
Parking Type RV Parking, Attached Garage
Garage Yes
Building
Story Two
Sewer Septic Tank
Water Private
New Construction No
Schools
Elementary Schools Reardan Elem& Mid
Middle Schools Reardan Elem& Mid
High Schools Reardan High
School District Reardan-Edwall
Others
Senior Community No
Acceptable Financing Cash Out, Conventional, FHA, VA Loan
Listing Terms Cash Out, Conventional, FHA, VA Loan
Read Less

"Three Trees" icon indicates a listing provided courtesy of NWMLS.
GET MORE INFORMATION





