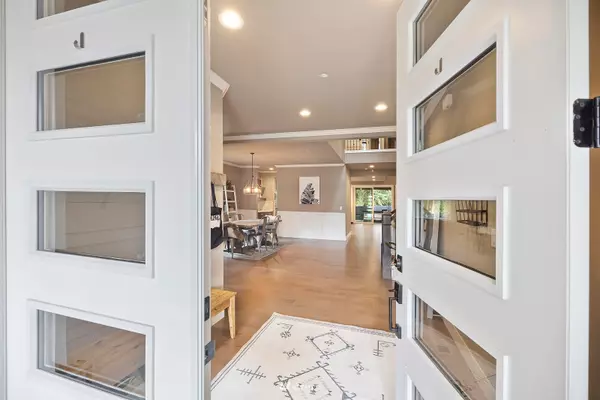Bought with Keller Williams Eastside
For more information regarding the value of a property, please contact us for a free consultation.
11409 207th ST SE Snohomish, WA 98296
Want to know what your home might be worth? Contact us for a FREE valuation!

Our team is ready to help you sell your home for the highest possible price ASAP
Key Details
Sold Price $1,625,000
Property Type Single Family Home
Sub Type Residential
Listing Status Sold
Purchase Type For Sale
Square Footage 4,265 sqft
Price per Sqft $381
Subdivision Echo Lake
MLS Listing ID 1945383
Sold Date 07/07/22
Style 12 - 2 Story
Bedrooms 4
Full Baths 1
Half Baths 1
Year Built 2017
Annual Tax Amount $12,116
Lot Size 0.560 Acres
Property Description
Coming in at over 4,200 sq. feet with a luxurious design & private nature views as your backdrop - every single room in this home is stunning! Offering 4 bedrooms + office + bonus + 440SF finished room for gym, work area or?? The fabulous chefs kitchen includes gas range, double ovens, butler’s pantry & walk-in-pantry. Gorgeous living room features 2-story ceiling & windows and access to the covered deck with fireplace. The primary suite won’t disappoint in size or amenities, with spa-like bath, private deck & custom WIC. Also, air-conditioning and a car-charger! All this on a half acre lot with fenced yard on a cul-de-sac in a newer community. Tucked away, yet minutes to 522 for an easy commute to Seattle or Eastside. Preinspected.
Location
State WA
County Snohomish
Area 610 - Southeast Snohom
Rooms
Basement None
Interior
Flooring Ceramic Tile, Hardwood, Carpet
Fireplaces Number 2
Fireplace true
Appliance Dishwasher, Double Oven, Dryer, Microwave, Refrigerator, Stove/Range, Washer
Exterior
Exterior Feature Cement Planked, Stone, Wood
Garage Spaces 3.0
Community Features CCRs
Utilities Available Cable Connected, Natural Gas Available, Septic System, Electricity Available, Natural Gas Connected
Amenities Available Cable TV, Deck, Electric Car Charging, Fenced-Partially, Gas Available, Irrigation, Patio
Waterfront No
View Y/N Yes
View Territorial
Roof Type Composition
Garage Yes
Building
Lot Description Cul-De-Sac, Dead End Street, Paved
Story Two
Builder Name J&S Development LLC
Sewer Septic Tank
Water Public
Architectural Style Northwest Contemporary
New Construction No
Schools
Elementary Schools Maltby Elem
Middle Schools Hidden River Mid
High Schools Monroe High
School District Monroe
Others
Senior Community No
Acceptable Financing Cash Out, Conventional
Listing Terms Cash Out, Conventional
Read Less

"Three Trees" icon indicates a listing provided courtesy of NWMLS.
GET MORE INFORMATION





