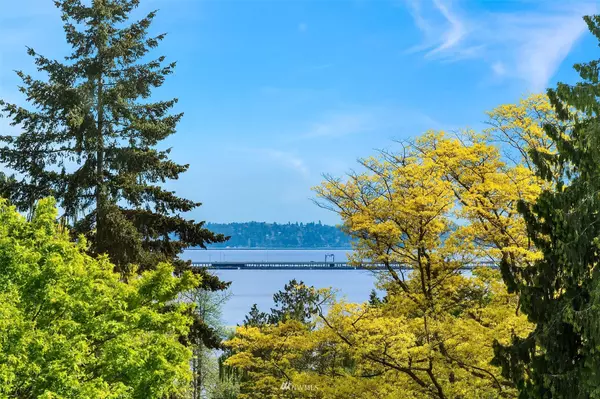Bought with Windermere Real Estate Midtown
For more information regarding the value of a property, please contact us for a free consultation.
5552 NE Windermere RD Seattle, WA 98105
Want to know what your home might be worth? Contact us for a FREE valuation!

Our team is ready to help you sell your home for the highest possible price ASAP
Key Details
Sold Price $3,800,000
Property Type Single Family Home
Sub Type Residential
Listing Status Sold
Purchase Type For Sale
Square Footage 6,610 sqft
Price per Sqft $574
Subdivision Windermere
MLS Listing ID 1935840
Sold Date 07/08/22
Style 18 - 2 Stories w/Bsmnt
Bedrooms 5
Full Baths 2
Half Baths 2
HOA Fees $50/mo
Year Built 2000
Annual Tax Amount $38,586
Lot Size 0.365 Acres
Property Description
Custom Architect-designed home in choice location. Highest quality construction. Private outlook and located in the popular Windermere neighborhood, only one block to the private Windermere Beach Club-Park. Open floor plan for casual living yet endless opportunities for entertaining. Kitchen-family room with top-of-the-line appliances, fireplace & walk/in pantry. Dramatic entry, living and dining rooms w/ 2 story ceilings, and grand windows. Home office +music room, 4 BR + Private Primary suite on 2nd floor. Rec room, wine cellar, gym, outdoor kitchen terrace. South-facing w/beautiful Rainier, Lake & territorial views. Beautiful and sophisticated gardens. Great schools! Near UW, Children's, Downtown.
Location
State WA
County King
Area 710 - North Seattle
Rooms
Basement Daylight, Finished
Interior
Interior Features Forced Air, Central A/C, Ceramic Tile, Wall to Wall Carpet, Wet Bar, Wine Cellar, Bath Off Primary, Double Pane/Storm Window, Dining Room, Security System, Skylight(s), Solarium/Atrium, Vaulted Ceiling(s), Walk-In Pantry, Walk-In Closet(s)
Flooring Ceramic Tile, Marble, See Remarks, Carpet
Fireplaces Number 4
Fireplace true
Exterior
Exterior Feature Stucco
Garage Spaces 2.0
Community Features CCRs, Community Waterfront/Pvt Beach
Utilities Available Natural Gas Available, Sewer Connected, Natural Gas Connected
Amenities Available Gas Available, Patio, Sprinkler System
Waterfront No
View Y/N Yes
View Lake, Mountain(s)
Roof Type Flat
Garage Yes
Building
Lot Description Paved, Sidewalk
Story Two
Sewer Sewer Connected
Water Public
Architectural Style Modern
New Construction No
Schools
Elementary Schools Buyer To Verify
Middle Schools Buyer To Verify
High Schools Buyer To Verify
School District Seattle
Others
Senior Community No
Acceptable Financing Cash Out, Conventional
Listing Terms Cash Out, Conventional
Read Less

"Three Trees" icon indicates a listing provided courtesy of NWMLS.
GET MORE INFORMATION





