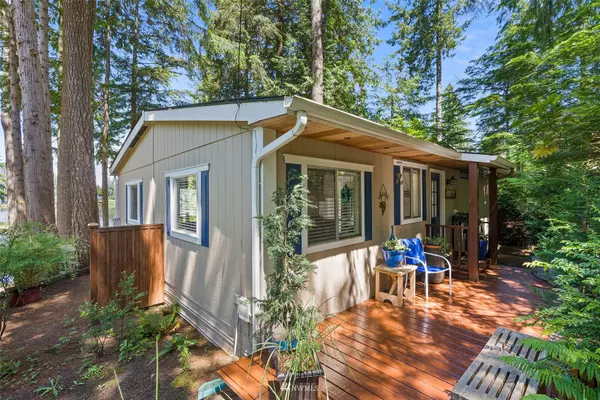Bought with RE/MAX Top Executives
For more information regarding the value of a property, please contact us for a free consultation.
921 E Timberlake DR E Shelton, WA 98584
Want to know what your home might be worth? Contact us for a FREE valuation!

Our team is ready to help you sell your home for the highest possible price ASAP
Key Details
Sold Price $500,000
Property Type Manufactured Home
Sub Type Manufactured On Land
Listing Status Sold
Purchase Type For Sale
Square Footage 1,572 sqft
Price per Sqft $318
Subdivision Timberlakes
MLS Listing ID 1956207
Sold Date 07/14/22
Style 21 - Manuf-Double Wide
Bedrooms 2
Full Baths 1
Half Baths 1
HOA Fees $20/mo
Year Built 1987
Annual Tax Amount $560
Lot Size 0.370 Acres
Property Description
Welcome to the lake, beautifully kept & updated home with 54 ft of low bank waterfront, its the perfect oasis getaway or long term living. Featuring an open and bright living space with thoughtful use of the square footage, 2 sizeable bedrooms, 2 baths & modern kitchen. Relax in front of the cozy fireplace overlooking the lake, on your private deck or dock or large backyard. Massive detached, 2 car garage with workshop, storage and fully finished bonus room with vaulted ceilings, built ins. Could be converted to a secondary living space. Lush and well kept grounds, park like setting and private. RV parking, New roof, septic replaced in 2017. Great neighborhood with community saltwater access. Boat, swim, fish or ski. Come have a look.
Location
State WA
County Mason
Area 176 - Agate
Rooms
Basement None
Main Level Bedrooms 2
Interior
Interior Features Forced Air, Bath Off Primary, Double Pane/Storm Window, Dining Room, French Doors, Skylight(s), Vaulted Ceiling(s), Water Heater
Flooring Vinyl Plank
Fireplaces Number 1
Fireplace true
Appliance Dishwasher, Dryer, Microwave, Refrigerator, Stove/Range, Washer
Exterior
Exterior Feature Wood Products
Garage Spaces 2.0
Community Features Boat Launch, CCRs, Community Waterfront/Pvt Beach
Utilities Available Cable Connected, High Speed Internet, Propane, Septic System, Electric, Propane, Common Area Maintenance
Amenities Available Cable TV, Deck, Dock, High Speed Internet, Moorage, Outbuildings, Propane, RV Parking
Waterfront Yes
Waterfront Description Lake, No Bank
View Y/N Yes
View Lake
Roof Type Composition
Garage Yes
Building
Lot Description Paved
Story One
Sewer Septic Tank
Water Community
New Construction No
Schools
Elementary Schools Pioneer Primary Sch
Middle Schools Pioneer Intermed/Mid
High Schools Shelton High
School District Pioneer #402
Others
Senior Community No
Acceptable Financing Cash Out, Conventional
Listing Terms Cash Out, Conventional
Read Less

"Three Trees" icon indicates a listing provided courtesy of NWMLS.
GET MORE INFORMATION





