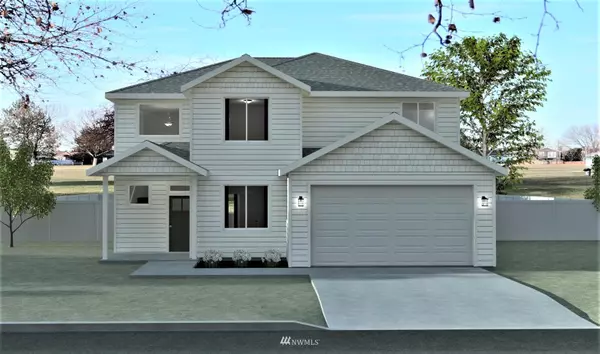Bought with Keller Williams Realty
For more information regarding the value of a property, please contact us for a free consultation.
649 Hargraves AVE NE Royal City, WA 99357
Want to know what your home might be worth? Contact us for a FREE valuation!

Our team is ready to help you sell your home for the highest possible price ASAP
Key Details
Sold Price $434,400
Property Type Single Family Home
Sub Type Residential
Listing Status Sold
Purchase Type For Sale
Square Footage 2,110 sqft
Price per Sqft $205
Subdivision Royal City
MLS Listing ID 1821593
Sold Date 07/15/22
Style 12 - 2 Story
Bedrooms 4
Full Baths 2
Half Baths 1
Construction Status Presale
Year Built 2021
Annual Tax Amount $531
Lot Size 0.395 Acres
Property Description
PRESALE!! Spacious 4 bedroom 2.5 bathroom home built by CAD Homes LLC in Royal City. Choose from a wide variety of finishes including cabinets, countertops, flooring, and paint colors! Upgrades are available. The features of this home include vaulted ceilings in living room, large kitchen area with island and bar seating, dining nook off kitchen, microwave/oven/dishwasher included, solid wood cabinets throughout, primary bedroom on main floor with private ensuite, three additional bedrooms upstairs, loft space with lots of potential such as office, laundry room off garage, two car garage, covered back patio, front yard sod/sprinklers included. (Photo renderings may contain upgrades and furnishings not included in base price.)
Location
State WA
County Grant
Area 293 - South Grant Coun
Rooms
Basement None
Main Level Bedrooms 1
Interior
Interior Features Central A/C, Forced Air, Heat Pump, Wall to Wall Carpet, Bath Off Primary, Double Pane/Storm Window, Dining Room
Flooring Vinyl, Carpet
Fireplace false
Appliance Dishwasher, Microwave, Stove/Range
Exterior
Exterior Feature Wood, Wood Products
Garage Spaces 2.0
Utilities Available Sewer Connected, Electricity Available
Amenities Available Patio, Sprinkler System
Waterfront No
View Y/N Yes
View Territorial
Roof Type Composition
Garage Yes
Building
Lot Description Cul-De-Sac, Paved
Story Two
Builder Name CAD Homes LLC
Sewer Sewer Connected
Water Public
New Construction Yes
Construction Status Presale
Schools
School District Royal
Others
Senior Community No
Acceptable Financing Cash Out, Conventional, FHA, USDA Loan, VA Loan
Listing Terms Cash Out, Conventional, FHA, USDA Loan, VA Loan
Read Less

"Three Trees" icon indicates a listing provided courtesy of NWMLS.
GET MORE INFORMATION





